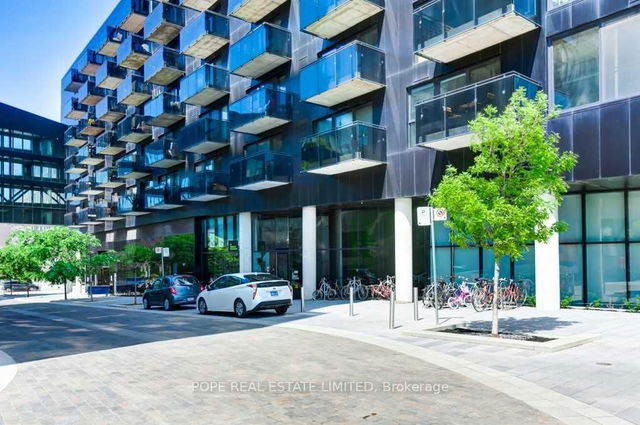
About 514 - 51 Trolley Crescent
Located at 514 - 51 Trolley Crescent, this Toronto condo is available for rent. 514 - 51 Trolley Crescent has an asking price of $2345/mo, and has been on the market since April 2025. This condo unit has 1+1 beds, 1 bathroom and is 638 sqft. 514 - 51 Trolley Crescent resides in the Toronto Corktown neighbourhood, and nearby areas include Riverside, Regent Park, Distillery District and Moss Park.
Some good places to grab a bite are TSCC 2343, Fusilli Ristorante or Subway. Venture a little further for a meal at one of Corktown neighbourhood's restaurants. If you love coffee, you're not too far from COPS located at 4 Matilda St. Nearby grocery options: St John's Bakery is a 5-minute walk.
If you are looking for transit, don't fear, 51 Trolley Cres, Toronto has a public transit Bus Stop (King St East at River St) only steps away. It also has route King, route Kingston Rd, and more close by. If you need to get on the highway often from 51 Trolley Cres, Don Valley Parkway and Queen St E has both on and off ramps and is within 200 meters.
- homes for rent in Willowdale
- homes for rent in King West
- homes for rent in Mimico
- homes for rent in Scarborough Town Centre
- homes for rent in Islington-City Centre West
- homes for rent in Harbourfront
- homes for rent in Church St. Corridor
- homes for rent in Yonge and Bloor
- homes for rent in Bay St. Corridor
- homes for rent in Queen West






