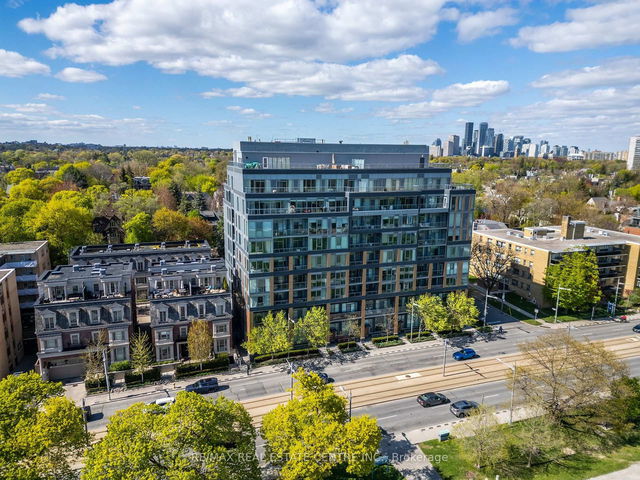Welcome to urban living at its finest in the heart of St. Clair West! This beautifully updated 1-bedroom plus den suite offers 643 sq. ft. of functional open-concept living space plus a 35 sq. ft. balcony equipped with a natural gas BBQ connection. Recently painted, this unit boasts a modern design with stainless steel built-in appliances and large windows flooding the space with natural light.while the spacious living and dining areas make entertaining a breeze. Ideally located, you'll be steps away from Schools, and trendy restaurants and cafe shop. with excellent access to the St. Clair West subway station and nearby parks. Highway access is just minutes away for added convenience.enjoy top-tier amenities including a rooftop terrace with an infinity pool, outdoor cabanas, a BBQ area,gym, a party room, and 24-hour concierge services.This suite is perfect for professionals, first-time buyers, or anyone seeking a vibrant community and modern lifestyle. Dont miss the opportunity to call this sought-after location your home! Book your showing today!







