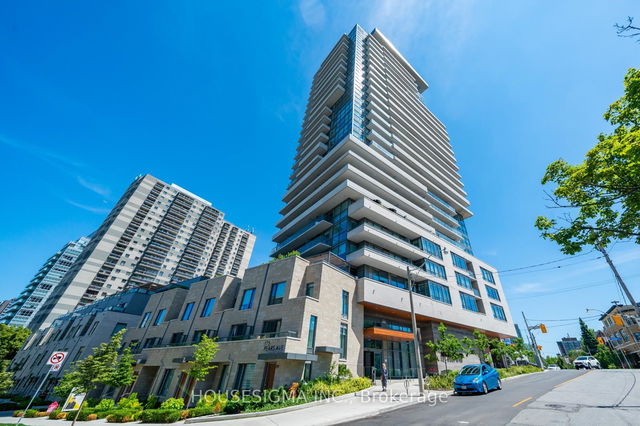| Name | Size | Features |
|---|---|---|
Living Room | 18.0 x 14.1 ft | Combined W/Dining, Combined W/Kitchen, W/O To Balcony |
Primary Bedroom | 8.9 x 10.2 ft | Ensuite Bath, Closet, Window Flr to Ceil |
Bedroom 2 | 7.5 x 9.8 ft | Laminate, Closet, Window Flr to Ceil |
716 - 500 Dupont Street




About 716 - 500 Dupont Street
716 - 500 Dupont Street is a Toronto condo for sale. It was listed at $1149000 in February 2025 and has 2+1 beds and 2 bathrooms. 716 - 500 Dupont Street resides in the Toronto Seaton Village neighbourhood, and nearby areas include Hillcrest | Bracondale Hill, Christie Pits, Casa Loma and Palmerston.
500 Dupont St, Toronto is only steps away from Tim Hortons for that morning caffeine fix and if you're not in the mood to cook, Marianne's Bar & Grill, Annapurna Vegetarian Restaurant and Vesta Lunch are near this condo. For groceries there is Loblaws which is a 4-minute walk.
For those residents of 500 Dupont St, Toronto without a car, you can get around quite easily. The closest transit stop is a Bus Stop (Bathurst St at Bridgman Ave) and is nearby connecting you to Toronto's public transit service. It also has route Bathurst, route Vaughan, and more nearby. For drivers at 500 Dupont St, it might be easier to get around the city getting on or off Gardiner Expressway and Rees St, which is within a 9-minute drive.
- 4 bedroom houses for sale in Seaton Village
- 2 bedroom houses for sale in Seaton Village
- 3 bed houses for sale in Seaton Village
- Townhouses for sale in Seaton Village
- Semi detached houses for sale in Seaton Village
- Detached houses for sale in Seaton Village
- Houses for sale in Seaton Village
- Cheap houses for sale in Seaton Village
- 3 bedroom semi detached houses in Seaton Village
- 4 bedroom semi detached houses in Seaton Village
- homes for sale in Willowdale
- homes for sale in King West
- homes for sale in Mimico
- homes for sale in Harbourfront
- homes for sale in Scarborough Town Centre
- homes for sale in Islington-City Centre West
- homes for sale in Bay St. Corridor
- homes for sale in Church St. Corridor
- homes for sale in Yonge and Bloor
- homes for sale in St. Lawrence



