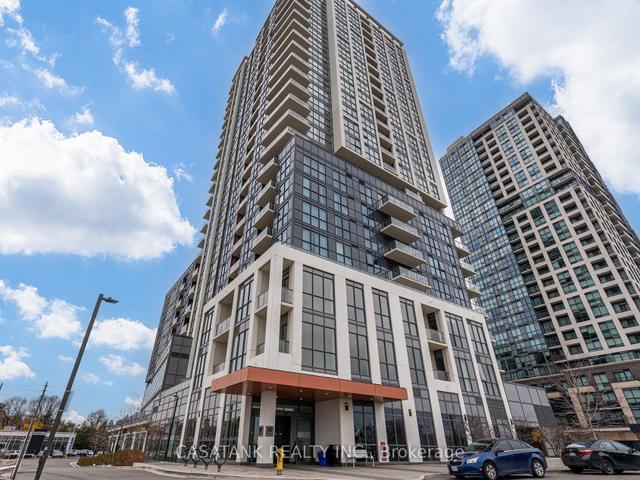EXTRAS: 24/7 security, state-of-the-art gym, yoga studio, study room, hobby room, party room, roof top terraces with BBQs and children's play zone and visitor parking. Rogers High Speed Internet included in the maintenance fees.
511 - 50 Thomas Riley Rd N




EXTRAS: 24/7 security, state-of-the-art gym, yoga studio, study room, hobby room, party room, roof top terraces with BBQs and children's play zone and visitor parking. Rogers High Speed Internet included in the maintenance fees.
About 511 - 50 Thomas Riley Rd N
511 - 50 Thomas Riley Rd N is an Etobicoke condo which was for sale, near Dundas St W and Kipling Ave. Asking $598000, it was listed in October 2024, but is no longer available and has been taken off the market (Sold Conditional). This condo unit has 1+1 beds, 1 bathroom and is 626 sqft. 511 - 50 Thomas Riley Rd N resides in the Etobicoke Islington-City Centre West neighbourhood, and nearby areas include Markland Wood, Etobicoke West Mall, Stonegate Queensway and Alderwood.
Looking for your next favourite place to eat? There is a lot close to 50 Thomas Riley Rd, Toronto.Grab your morning coffee at Tim Hortons located at 5470 Dundas St W. Nearby grocery options: Ashbourne Grocery is a 7-minute walk.
Living in this Islington-City Centre West condo is easy. There is also Dundas St West at Wilmar Rd Bus Stop, only steps away, with route East Mall, route West Mall, and more nearby. For drivers, the closest highway is Hwy 427 and is within a 4-minute drive from 50 Thomas Riley Rd, making it easier to get into and out of the city getting on and off at Dundas St W.
- 4 bedroom houses for sale in Islington-City Centre West
- 2 bedroom houses for sale in Islington-City Centre West
- 3 bed houses for sale in Islington-City Centre West
- Townhouses for sale in Islington-City Centre West
- Semi detached houses for sale in Islington-City Centre West
- Detached houses for sale in Islington-City Centre West
- Houses for sale in Islington-City Centre West
- Cheap houses for sale in Islington-City Centre West
- 3 bedroom semi detached houses in Islington-City Centre West
- 4 bedroom semi detached houses in Islington-City Centre West
- homes for sale in Willowdale
- homes for sale in King West
- homes for sale in Mimico
- homes for sale in Harbourfront
- homes for sale in Bay St. Corridor
- homes for sale in Scarborough Town Centre
- homes for sale in Islington-City Centre West
- homes for sale in Church St. Corridor
- homes for sale in Yonge and Bloor
- homes for sale in Bayview Village



