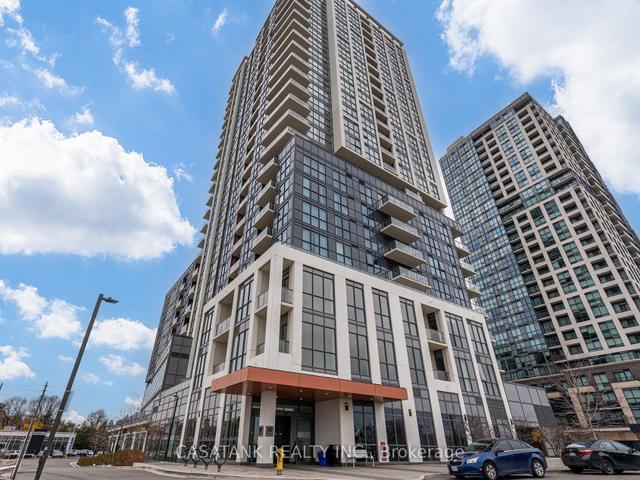EXTRAS: Seller is willing to leave majority of furniture if buyer wishes, Please see file attached.
2106 - 50 THOMAS RILEY Rd




EXTRAS: Seller is willing to leave majority of furniture if buyer wishes, Please see file attached.
About 2106 - 50 THOMAS RILEY Rd
2106 - 50 Thomas Riley Rd is an Etobicoke condo which was for sale right off DUNDAS and KIPLING. Asking $525000, it was listed in September 2024, but is no longer available and has been taken off the market (Unavailable). This condo unit has 1 bed, 1 bathroom and is 554 sqft. 2106 - 50 Thomas Riley Rd resides in the Etobicoke Islington-City Centre West neighbourhood, and nearby areas include Markland Wood, Etobicoke West Mall, Stonegate Queensway and Alderwood.
50 Thomas Riley Rd, Toronto is a 3-minute walk from Tim Hortons for that morning caffeine fix and if you're not in the mood to cook, Dairy Queen, McDonald's and KFC are near this condo. Groceries can be found at Ashbourne Grocery which is only a 7 minute walk and you'll find Dundas West Family & Cosmetic Dentistry not far as well. Love being outside? Look no further than Cloverdale Park and Greenfield Park, which are both only steps away.
If you are reliant on transit, don't fear, 50 Thomas Riley Rd, Toronto has a public transit Bus Stop (Dundas St West at Wilmar Rd) only steps away. It also has route East Mall, route West Mall, and more close by. If you need to get on the highway often from 50 Thomas Riley Rd, Hwy 427 and Dundas St W has both on and off ramps and is within a 4-minute drive.
- 4 bedroom houses for sale in Islington-City Centre West
- 2 bedroom houses for sale in Islington-City Centre West
- 3 bed houses for sale in Islington-City Centre West
- Townhouses for sale in Islington-City Centre West
- Semi detached houses for sale in Islington-City Centre West
- Detached houses for sale in Islington-City Centre West
- Houses for sale in Islington-City Centre West
- Cheap houses for sale in Islington-City Centre West
- 3 bedroom semi detached houses in Islington-City Centre West
- 4 bedroom semi detached houses in Islington-City Centre West
- homes for sale in Willowdale
- homes for sale in King West
- homes for sale in Mimico
- homes for sale in Scarborough Town Centre
- homes for sale in Islington-City Centre West
- homes for sale in Harbourfront
- homes for sale in Church St. Corridor
- homes for sale in Bay St. Corridor
- homes for sale in Yonge and Bloor
- homes for sale in Bayview Village



