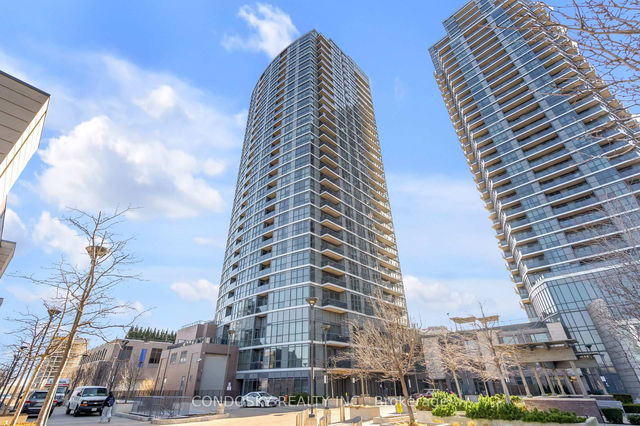| Name | Size | Features |
|---|---|---|
Kitchen | 4.28 x 1.76 ft | Laminate, Window Flr to Ceil, Combined W/Dining |
Bedroom 2 | 2.86 x 3.20 ft | Laminate, Combined W/Kitchen |
Bedroom | 2.99 x 3.40 ft | Laminate, Quartz Counter, Open Concept |
1204 - 5 Valhalla Inn Road




About 1204 - 5 Valhalla Inn Road
1204 - 5 Valhalla Inn Road is an Etobicoke condo for sale. It was listed at $669000 in February 2025 and has 2+1 beds and 2 bathrooms. 1204 - 5 Valhalla Inn Road resides in the Etobicoke Islington-City Centre West neighbourhood, and nearby areas include Etobicoke West Mall, Markland Wood, Eringate-Centennial-West Deane and Princess Gardens.
There are a lot of great restaurants around 5 Valhalla Inn Rd, Toronto. If you can't start your day without caffeine fear not, your nearby choices include Starbucks. Nearby grocery options: Loblaws is a 4-minute walk.
If you are reliant on transit, don't fear, 5 Valhalla Inn Rd, Toronto has a public transit Bus Stop (The East Mall at Valhalla Inn Rd) not far. It also has route East Mall, and route Bloor-danforth Night Bus close by. For drivers, the closest highway is Hwy 427 and is only a 2-minute drive from 5 Valhalla Inn Rd, making it easier to get into and out of the city using on and off ramps on Burnhamthorpe Rd.
- 4 bedroom houses for sale in Islington-City Centre West
- 2 bedroom houses for sale in Islington-City Centre West
- 3 bed houses for sale in Islington-City Centre West
- Townhouses for sale in Islington-City Centre West
- Semi detached houses for sale in Islington-City Centre West
- Detached houses for sale in Islington-City Centre West
- Houses for sale in Islington-City Centre West
- Cheap houses for sale in Islington-City Centre West
- 3 bedroom semi detached houses in Islington-City Centre West
- 4 bedroom semi detached houses in Islington-City Centre West
- homes for sale in Willowdale
- homes for sale in King West
- homes for sale in Mimico
- homes for sale in Harbourfront
- homes for sale in Scarborough Town Centre
- homes for sale in Islington-City Centre West
- homes for sale in Church St. Corridor
- homes for sale in Bay St. Corridor
- homes for sale in Yonge and Bloor
- homes for sale in St. Lawrence



