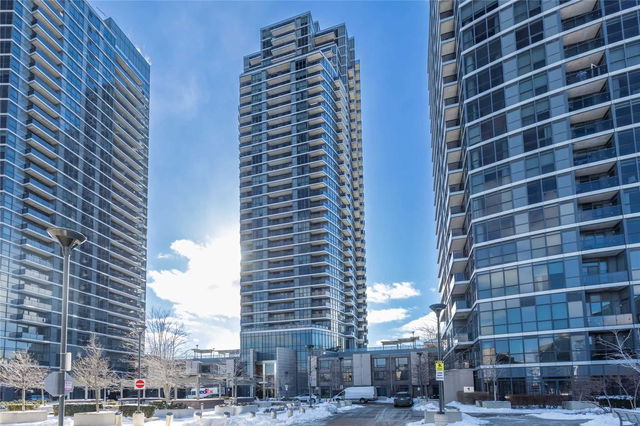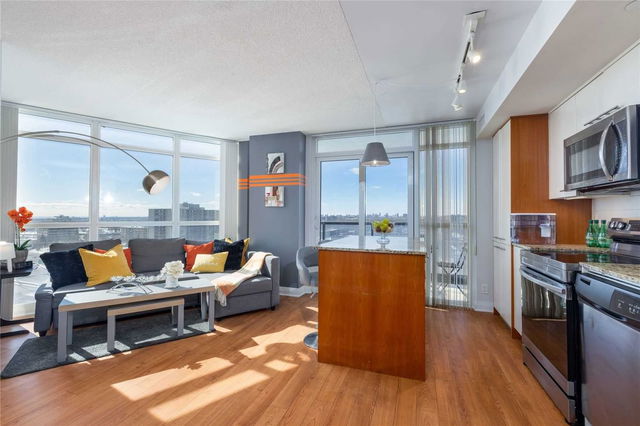1007 - 5 Valhalla Inn Road




About 1007 - 5 Valhalla Inn Road
1007 - 5 Valhalla Inn Rd is an Etobicoke condo which was for sale, near Burnhamthorpe Rd and The East Mall. It was listed at $599900 in February 2023 but is no longer available and has been taken off the market (Terminated) on 29th of March 2023. This condo unit has 1+1 beds, 1 bathroom and is 714 sqft. Situated in Etobicoke's Islington-City Centre West neighbourhood, Etobicoke West Mall, Markland Wood, Eringate-Centennial-West Deane and Princess Gardens are nearby neighbourhoods.
5 Valhalla Inn Rd, Toronto is a 6-minute walk from Starbucks for that morning caffeine fix and if you're not in the mood to cook, Meal Prep Toronto and Old Mill Pastry & Deli are near this condo. Groceries can be found at Metro which is only a 11 minute walk and you'll find Loblaws only a 3 minute walk as well. Love being outside? Look no further than Fleetwood Park, Centennial Park Conservatory or City Sniffers, which are only steps away from 5 Valhalla Inn Rd, Toronto.
For those residents of 5 Valhalla Inn Rd, Toronto without a car, you can get around quite easily. The closest transit stop is a BusStop (THE EAST MALL AT VALHALLA INN RD) and is not far, but there is also a Subway stop, KIPLING STATION - SUBWAY PLATFORM, only a 19 minute walk connecting you to the TTC. It also has (Bus) route 111 East Mall, and (Bus) route 300 Bloor danforth Night Bus nearby. Access to Hwy 427 from 5 Valhalla Inn Rd is only a 2-minute drive, making it easy for those driving to get into and out of the city getting on and off at Burnhamthorpe Rd.
- 4 bedroom houses for sale in Islington-City Centre West
- 2 bedroom houses for sale in Islington-City Centre West
- 3 bed houses for sale in Islington-City Centre West
- Townhouses for sale in Islington-City Centre West
- Semi detached houses for sale in Islington-City Centre West
- Detached houses for sale in Islington-City Centre West
- Houses for sale in Islington-City Centre West
- Cheap houses for sale in Islington-City Centre West
- 3 bedroom semi detached houses in Islington-City Centre West
- 4 bedroom semi detached houses in Islington-City Centre West
- homes for sale in Willowdale
- homes for sale in King West
- homes for sale in Mimico
- homes for sale in Scarborough Town Centre
- homes for sale in Islington-City Centre West
- homes for sale in Harbourfront
- homes for sale in Church St. Corridor
- homes for sale in Yonge and Bloor
- homes for sale in Bay St. Corridor
- homes for sale in Queen West



