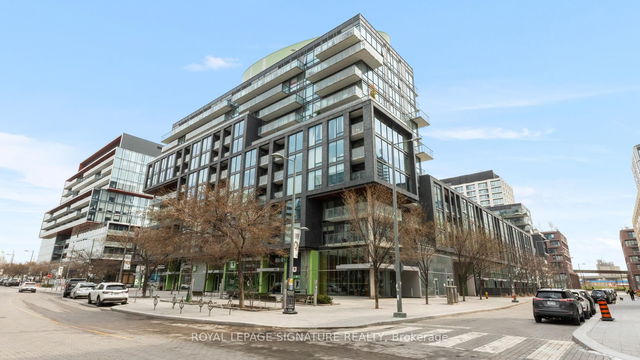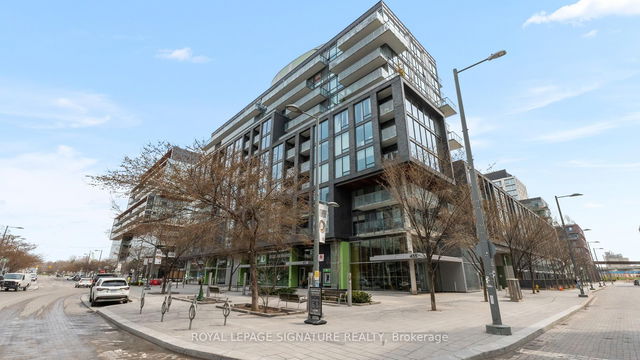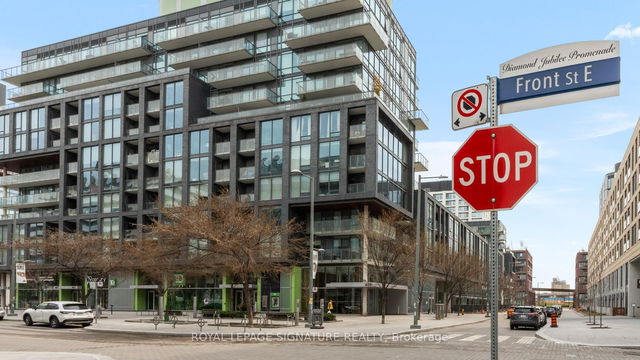| Name | Size | Features |
|---|---|---|
Dining Room | 22.6 x 10.1 ft | |
Primary Bedroom | 11.3 x 9.0 ft | |
Kitchen | 22.6 x 10.1 ft |
N806 - 455 Front Street




About N806 - 455 Front Street
N806 - 455 Front Street is a Toronto condo for sale. It was listed at $639900 in April 2025 and has 1+1 beds and 2 bathrooms. N806 - 455 Front Street, Toronto is situated in Distillery District, with nearby neighbourhoods in Corktown, Regent Park, Riverside and Moss Park.
455 Front St E, Toronto is a 3-minute walk from Balzac's Coffee Roasters for that morning caffeine fix and if you're not in the mood to cook, Copper Branch, Sukhothai and Souk Tabule are near this condo. For groceries there is Sweet Escape Ptisserie which is only a 3 minute walk.
Living in this Distillery District condo is easy. There is also Cherry St at Front St East Bus Stop, only steps away, with route King nearby. Access to Don Valley Parkway from 455 Front St E is only a 2-minute drive, making it easy for those driving to get into and out of the city using on and off ramps on Eastern Ave Diversion.
- 4 bedroom houses for sale in Distillery District
- 2 bedroom houses for sale in Distillery District
- 3 bed houses for sale in Distillery District
- Townhouses for sale in Distillery District
- Semi detached houses for sale in Distillery District
- Detached houses for sale in Distillery District
- Houses for sale in Distillery District
- Cheap houses for sale in Distillery District
- 3 bedroom semi detached houses in Distillery District
- 4 bedroom semi detached houses in Distillery District
- homes for sale in Willowdale
- homes for sale in King West
- homes for sale in Mimico
- homes for sale in Scarborough Town Centre
- homes for sale in Harbourfront
- homes for sale in Islington-City Centre West
- homes for sale in Church St. Corridor
- homes for sale in Bay St. Corridor
- homes for sale in Yonge and Bloor
- homes for sale in Queen West



