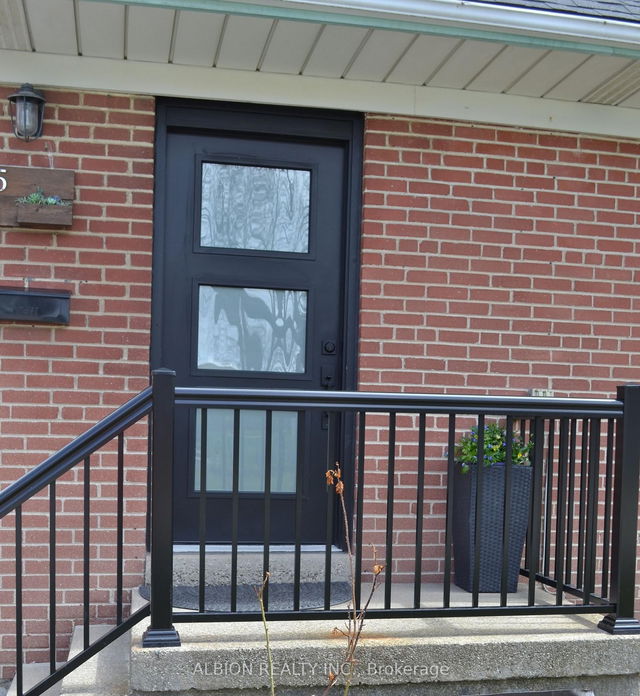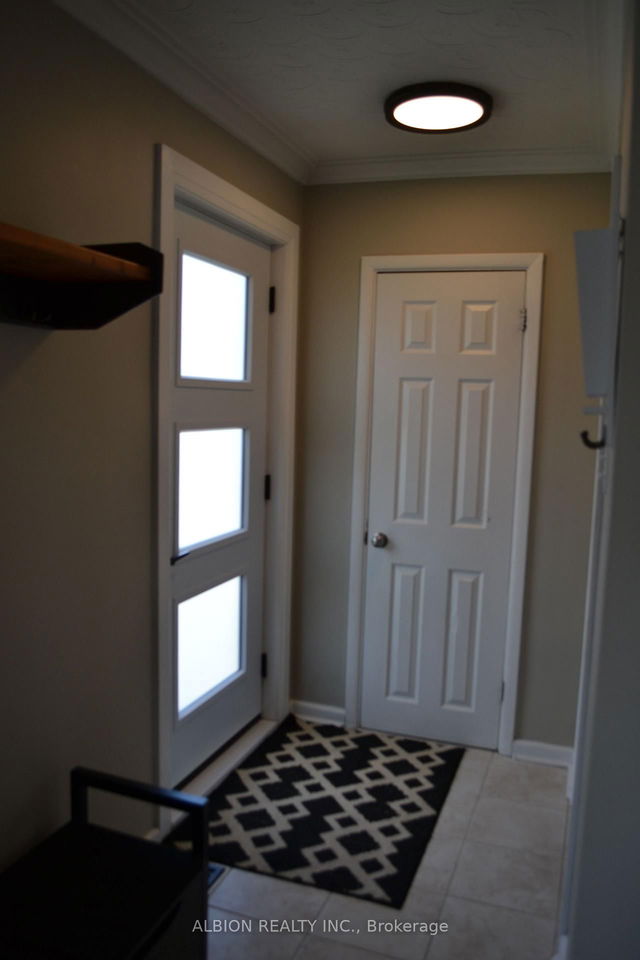| Level | Name | Size | Features |
|---|---|---|---|
Ground | Kitchen | 17.7 x 8.4 ft | |
Ground | Living Room | 16.7 x 10.9 ft | |
Basement | Bedroom 4 | 10.6 x 9.8 ft |
45 Clearbrooke Circle




About 45 Clearbrooke Circle
45 Clearbrooke Circle is an Etobicoke detached house for sale. It has been listed at $949000 since April 2025. This 700-1100 sqft detached house has 3+1 beds and 2 bathrooms. Situated in Etobicoke's West Humber-Clairville neighbourhood, The Elms, Thistletown, Kingsview Village and Emery are nearby neighbourhoods.
45 Clearbrooke Cir, Toronto is a 6-minute walk from Tim Hortons for that morning caffeine fix and if you're not in the mood to cook, Pizzaville, McDonald's and Wendy's are near this detached house. For groceries there is All Nasir which is a 5-minute walk.
If you are reliant on transit, don't fear, there is a Bus Stop (Kipling Ave at Redwater Dr) a 5-minute walk. For drivers, the closest highway is Hwy 409 and is within a 4-minute drive from 45 Clearbrooke Cir, making it easier to get into and out of the city getting on and off at Islington Ave.
- 4 bedroom houses for sale in West Humber-Clairville
- 2 bedroom houses for sale in West Humber-Clairville
- 3 bed houses for sale in West Humber-Clairville
- Townhouses for sale in West Humber-Clairville
- Semi detached houses for sale in West Humber-Clairville
- Detached houses for sale in West Humber-Clairville
- Houses for sale in West Humber-Clairville
- Cheap houses for sale in West Humber-Clairville
- 3 bedroom semi detached houses in West Humber-Clairville
- 4 bedroom semi detached houses in West Humber-Clairville
- homes for sale in Willowdale
- homes for sale in King West
- homes for sale in Mimico
- homes for sale in Harbourfront
- homes for sale in Scarborough Town Centre
- homes for sale in Islington-City Centre West
- homes for sale in Bay St. Corridor
- homes for sale in Church St. Corridor
- homes for sale in Yonge and Bloor
- homes for sale in Queen West



