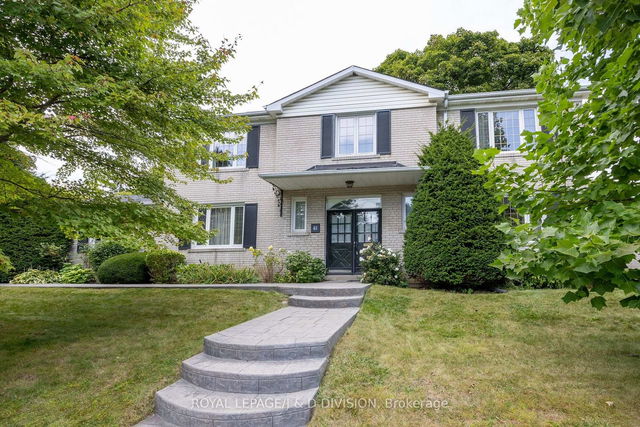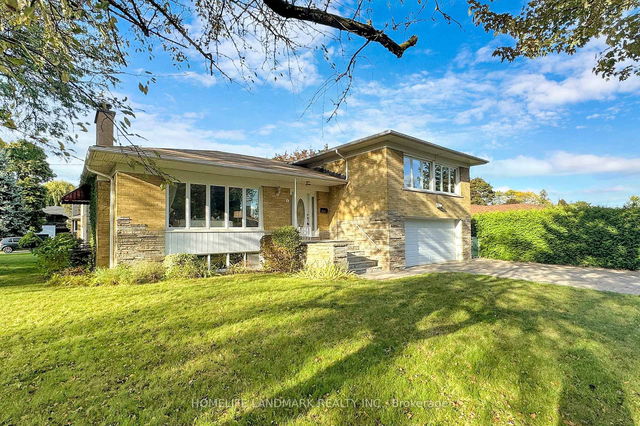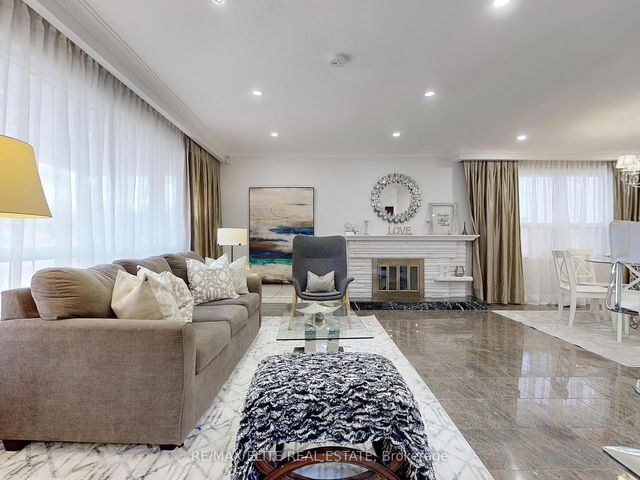Size
-
Lot size
6672 sqft
Street frontage
-
Possession
Other
Price per sqft
$828 - $1,035
Taxes
$9,885.3 (2024)
Parking Type
-
Style
2-Storey
See what's nearby
Description
Best location in the in the heart of Bayview Village*Quiet non-thru traffic street*Meticulously maintained by the original owners*Classic centre hall with separate living and dining rooms, kitchen with breakfast area and walk out to patio and gardens, 4 bedrooms, 4 bathrooms, hardwood floors on two levels, superb lower level: excellent ceiling height, ideal for nanny, in-law suite, double garage with huge storage loft, many upgraded windows, mature perennial gardens* Steps to Sheppard subway, Bayview Village shops, numerous parks with miles of walking trails, North York hospital, YMCA.** It's time for the next family to customize this spacious home to meet their needs and create their own memories!** **EXTRAS** *Elkhorn School, Bayview Village, YMCA, North York General Hospital*
Broker: ROYAL LEPAGE/J & D DIVISION
MLS®#: C12068814
Property details
Parking:
6
Parking type:
-
Property type:
Detached
Heating type:
Forced Air
Style:
2-Storey
MLS Size:
2000-2500 sqft
Lot front:
50 Ft
Lot depth:
132 Ft
Listed on:
Apr 8, 2025
Show all details
Rooms
| Level | Name | Size | Features |
|---|---|---|---|
Main | Living Room | 22.8 x 14.0 ft | |
Second | Bedroom 2 | 11.7 x 10.9 ft | |
Second | Primary Bedroom | 16.8 x 11.6 ft |
Show all
Instant estimate:
orto view instant estimate
$168,790
lower than listed pricei
High
$1,979,775
Mid
$1,900,210
Low
$1,790,486







