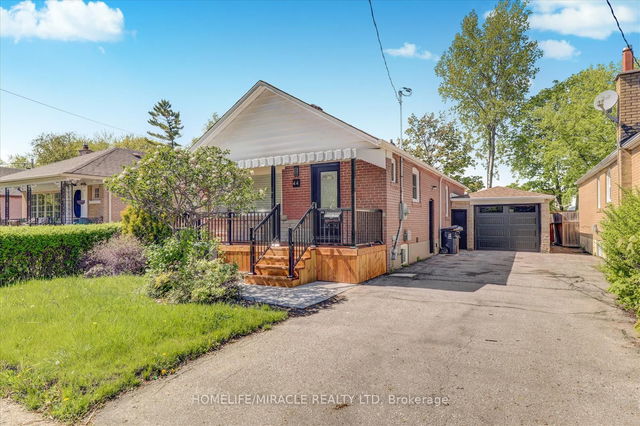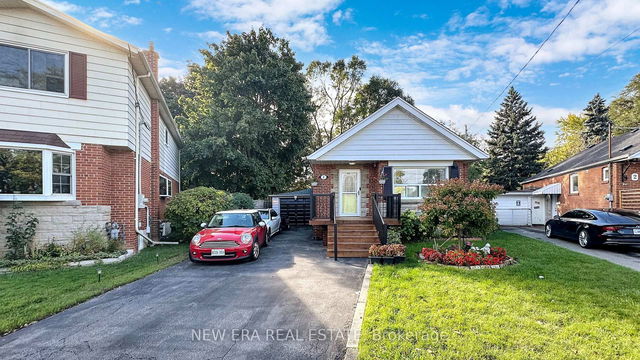Welcome to this beautiful fully renovated from top to bottom stunning 3 Bedroom Bungalow House with 2 separate Units In the Basement ( One Single-Bed Unit & One Two-Bed Unit). This house has brand new Inviting Covered Front Porch, modern design, a spacious layout, and a Single Detached Garage Featuring A Bright Eat-in Kitchen, Open Concept Living/Dining Rooms with Hardwood Floors Throughout Main Floor and PVC Laminating Floor throughout the basement. Ceramic Floor with brand new modern appliances in Bathrooms and Kitchen. Walk-Out To A Large Deck & Fully Fenced Landscaped Backyard For The Kids & Entertaining. The street in one of the best locations in the highly sought-after Clairlea-Birchmount neighborhood and steps away from everything you need: the highly acclaimed SATEC High School, Clairlea Public School, shopping, TTC, the upcoming Eglinton Crosstown LRT, Walmart, Canadian Tires, Cineplex, grocery stores, places of worship, parks, golf courses, and the subway station. **Great Investment & Income Property** Two Separate Units in Basement One is Single-Bed Unit & Other One is Two-Bed Unit. Don't miss this rare opportunity and this house might be your dream home.







