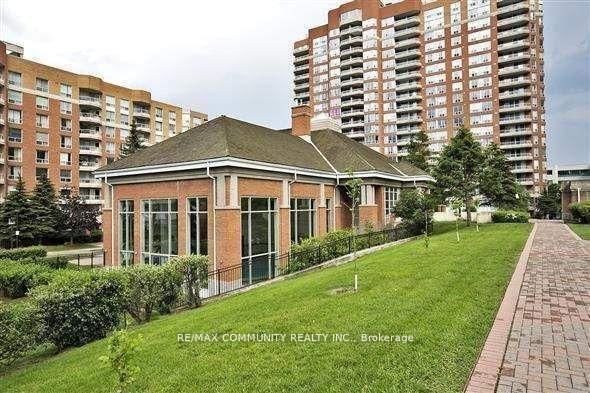Maintenance fees
$591.00
Locker
Exclusive
Exposure
NW
Possession
Flexible
Price per sqft
$540
Taxes
$1,430.58 (2024)
Outdoor space
Balcony, Patio
Age of building
33 years old
See what's nearby
Description
Welcome to Mayfair on the Green. This corner unit is bright and spacious, and with 1051 square feet, it offers plenty of living space for families and downsizers alike. An abundance of natural light flows in through the windows surrounding the unit. The combined living and dining room offers plenty of space for company to gather and celebrate special occasions and family celebrations. Step outside your living room to the balcony with beautiful, unobstructed views! Prepare meals in an updated kitchen with quartz counters, a lovely view of the park and enough counter and cabinet space to satisfy the chef in the family. The primary bedroom has two large closets and a 4-piece ensuite. The unit also includes an additional full bathroom, laundry, a large locker for storing seasonal items, and a parking space. Residents of Mayfair on the Green enjoy top-notch amenities, including 24/7 security, an exercise room, an indoor pool, sauna, a party room, tennis and squash courts, and plenty of visitor parking. Steps to TTC, shopping, parks, schools, medical (doctors, dentists, chiropractors, massage therapists, etc.) and easy access to Hwy 401.
Broker: ROYAL LEPAGE SIGNATURE REALTY
MLS®#: E12134960
Property details
Neighbourhood:
Parking:
Yes
Parking type:
Underground
Property type:
Condo Apt
Heating type:
Forced Air
Style:
Apartment
Ensuite laundry:
No
Corp #:
MTCC-996
MLS Size:
1000-1199 sqft
Listed on:
May 8, 2025
Show all details
Rooms
| Name | Size | Features |
|---|---|---|
Primary Bedroom | 23.7 x 10.8 ft | |
Living Room | 15.0 x 11.1 ft | |
Foyer | 4.9 x 4.2 ft |
Show all
Instant estimate:
orto view instant estimate
$10,651
lower than listed pricei
High
$575,133
Mid
$554,349
Low
$531,131
Gym
Indoor Pool
Rec Room
Tennis Court
Visitor Parking
Sauna
Included in Maintenance Fees
Heat
Parking
Water
Air Conditioning
Common Element
Building Insurance







