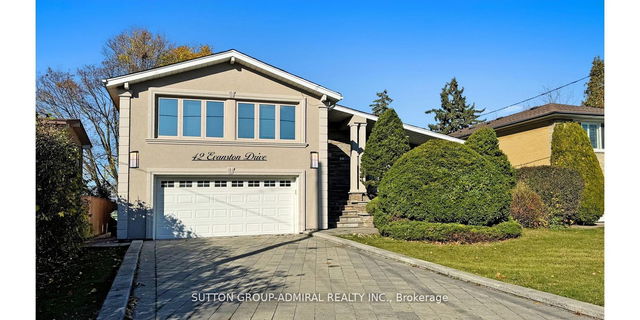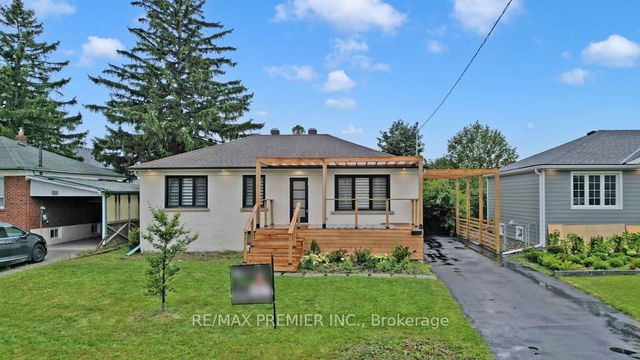| Level | Name | Size | Features |
|---|---|---|---|
Second | Bedroom | 10.8 x 10.0 ft | Hardwood Floor, Closet |
Basement | Kitchen | 11.2 x 9.2 ft | Hardwood Floor, Closet |
Second | Bedroom | 10.7 x 10.6 ft | Laminate, W/O To Deck |
43 Tobermory Drive




About 43 Tobermory Drive
43 Tobermory Drive is a North York detached house for sale. 43 Tobermory Drive has an asking price of $1888000, and has been on the market since November 2024. This detached house has 8+2 beds and 5 bathrooms. Situated in North York's Jane and Finch neighbourhood, University Heights, York University Heights, Emery and Downsview are nearby neighbourhoods.
For grabbing your groceries, Cactus Exotic Foods is only an 8 minute walk.
For those residents of 43 Tobermory Dr, Toronto without a car, you can get around rather easily. The closest transit stop is a Bus Stop (Driftwood Ave at Hoover Cres) and is not far connecting you to Toronto's public transit service. It also has route Driftwood nearby. For drivers, the closest highway is Hwy 400 and is within a 4-minute drive from 43 Tobermory Dr, making it easier to get into and out of the city getting on and off at Finch Ave W.
- 4 bedroom houses for sale in Jane and Finch
- 2 bedroom houses for sale in Jane and Finch
- 3 bed houses for sale in Jane and Finch
- Townhouses for sale in Jane and Finch
- Semi detached houses for sale in Jane and Finch
- Detached houses for sale in Jane and Finch
- Houses for sale in Jane and Finch
- Cheap houses for sale in Jane and Finch
- 3 bedroom semi detached houses in Jane and Finch
- 4 bedroom semi detached houses in Jane and Finch
- homes for sale in Willowdale
- homes for sale in King West
- homes for sale in Mimico
- homes for sale in Harbourfront
- homes for sale in Scarborough Town Centre
- homes for sale in Islington-City Centre West
- homes for sale in Bay St. Corridor
- homes for sale in Church St. Corridor
- homes for sale in Yonge and Bloor
- homes for sale in Queen West



