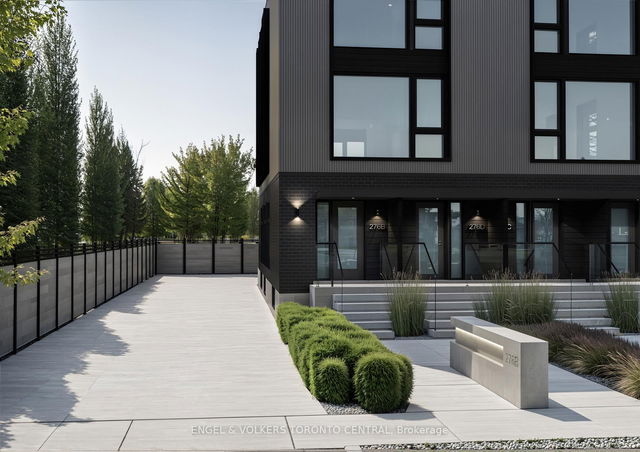Show-Stopping Executive Townhome in Prime Lake Shore Village!Stunning 3-storey freehold townhome built by renowned Dunpar Homes in sought-after Lake Shore Village. This residence offers 1681 sq ft of elegant living space with private street access and upscale finishes throughout. The bright, open-concept main floor features 10' ceilings, hardwood floors, and oversized windows, creating a light-filled, airy space ideal for entertaining. The gourmet kitchen boasts granite counters, stainless steel appliances, a large centre island, and a walkout to a private deck with gas BBQ hookup - perfect for summer gatherings! Retreat to the top-floor primary suite with 12' ceilings, a private balcony, walk-in closet with custom built-ins, and a luxurious 5-pc ensuite with double sinks, soaker tub, and glass shower. Two additional bedrooms with ample closet space, a 4-pc bath, and bedroom level laundry complete the upper levels. Enjoy the convenience of a double-car garage with direct access, located on a quiet, family-friendly street just steps to waterfront trails, parks, beaches, transit, top schools, and major highways. A rare opportunity in one of South Etobicoke's most desirable communities!







