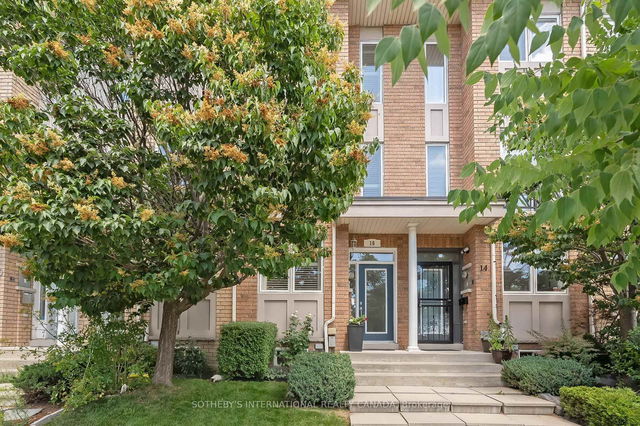Welcome to this Impeccably Maintained 3-Storey Freehold Executive Townhome in the Heart of Lake Shore Village, Built by Renowned Dunpar Homes! This English Georgian-Inspired Beauty Offers Sophisticated Living with Private Access and Exceptional Features Throughout. The Bright, Open-Concept Main Floor Boasts 9ft Ceilings, Rich Hardwood Floors, Oversized Windows, and Seamless FlowPerfect for Everyday Living or Entertaining. The Gourmet Kitchen Showcases Granite Counters, Stainless Steel Appliances, a Spacious Centre Island, Ample Pantry Space, and a Walkout to a Large Private Deck with Gas BBQ HookupIdeal for Summer Gatherings!Upstairs, the Loft-Style Primary Retreat is a Showstopper, Featuring a Private Balcony, Expansive Walk-In Closet with Built-Ins, and a Spa-Like 5-Piece Ensuite with Double Vanities, a Relaxing Soaker Tub, and a Frameless Glass Shower. Two Additional Generously Sized Bedrooms with Double Closets and Large Windows, a Stylish 3-Piece Bath, and a Convenient Second-Floor Laundry Room Complete the Upper Levels. Enjoy the Convenience of a Large Double-Car Garage with Direct Access and Remote Entry. Tucked Away on a Quiet, Family-Friendly Street, This Home Offers Easy Access to Waterfront Trails, Parks, Beaches, Top Schools, Public Transit, and All Major Highways. A Rare Opportunity for Luxurious Living in One of South Etobicokes Most Sought-After Communities!







