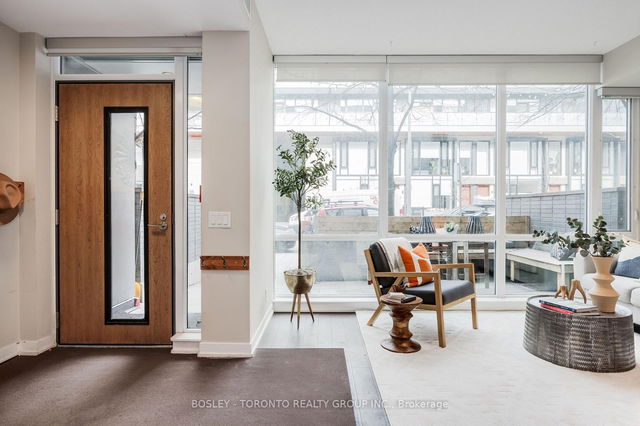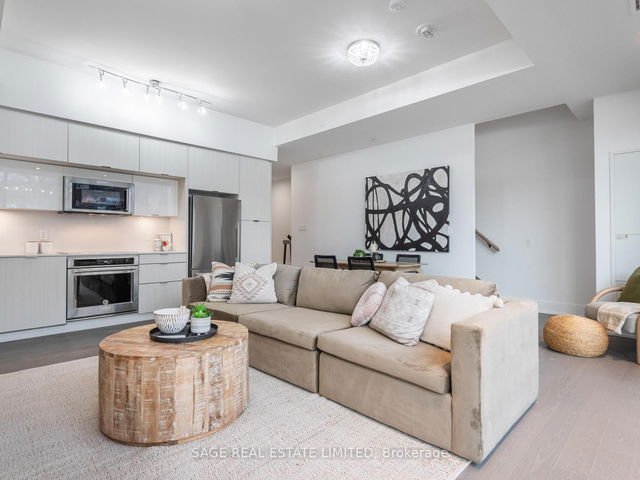Welcome to one of Toronto's most iconic and picturesque streets Bright Street where historic charm meets modern convenience. This spacious three-bedroom row townhouse offers the perfect blend of character and lifestyle in the heart of the city. The main floor features exposed brick walls in the living and dining room, adding warmth and timeless appeal while over looking a park. The low-maintenance backyard featuring a beautiful cherry tree, ideal for relaxing or entertaining without the upkeep. Upstairs, the second bedroom continues the exposed brick aesthetic, while the third bedroom has been thoughtfully converted into a walk-in closet and home office perfect for modern living. A skylight in the hallway brings in natural light and provides access to the flat roof, where you'll find incredible views of downtown Toronto and Lake Ontario. Located steps from the Distillery District, St. Lawrence Market, Corktown Common, and the upcoming Ontario Line, this home offers unbeatable access to some of Toronto's best amenities. Permit street parking through City of Toronto. A rare chance to own a home full of character on one of the city's most beloved streets.







