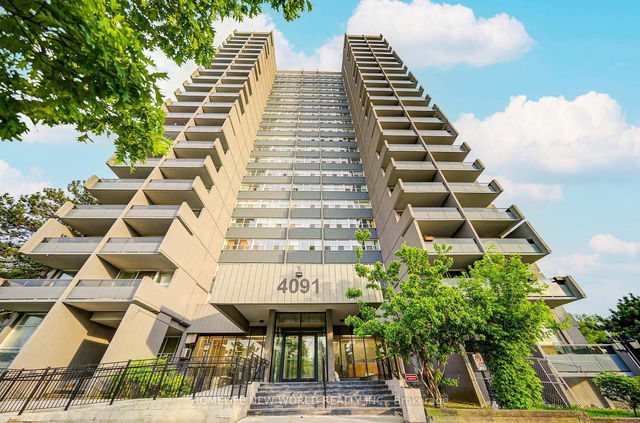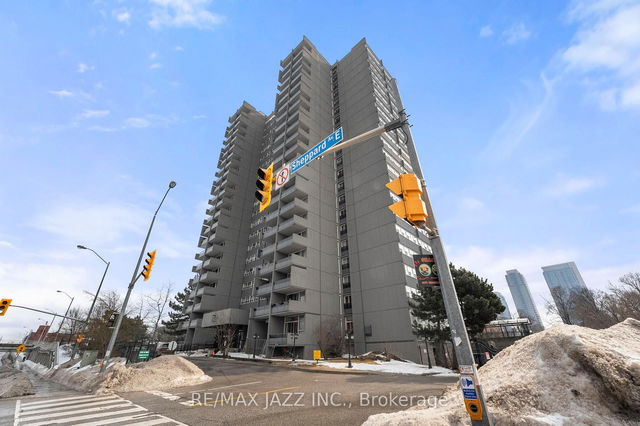1805 - 4091 Sheppard Avenue




About 1805 - 4091 Sheppard Avenue
1805 - 4091 Sheppard Avenue is a Scarborough condo which was for sale. Asking $619000, it was listed in April 2025, but is no longer available and has been taken off the market (Sold Conditional) on 29th of April 2025. This condo unit has 3 beds, 2 bathrooms and is 1235 sqft. 1805 - 4091 Sheppard Avenue, Scarborough is situated in Agincourt, with nearby neighbourhoods in L'amoreaux, Dorset Park, Pleasant View and Wexford - Maryvale.
Some good places to grab a bite are Very Fair Chinese Restaur, Pakwanchi or Domino's. Venture a little further for a meal at one of Agincourt neighbourhood's restaurants. If you love coffee, you're not too far from Tim Hortons located at 4200 Sheppard Ave E. For grabbing your groceries, Lamshing Co is a 5-minute walk.
For those residents of 4091 Sheppard Ave E, Toronto without a car, you can get around rather easily. The closest transit stop is a Bus Stop (Sheppard Ave East at Reidmount Ave - Agincourt GO Station) and is only steps away connecting you to Toronto's public transit service. It also has route Sheppard East, route Sheppard East Night Bus, and more nearby. Access to Hwy 401 from 4091 Sheppard Ave E is only a 2-minute drive, making it easy for those driving to get into and out of the city using Kennedy Rd ramps.
- 4 bedroom houses for sale in Agincourt
- 2 bedroom houses for sale in Agincourt
- 3 bed houses for sale in Agincourt
- Townhouses for sale in Agincourt
- Semi detached houses for sale in Agincourt
- Detached houses for sale in Agincourt
- Houses for sale in Agincourt
- Cheap houses for sale in Agincourt
- 3 bedroom semi detached houses in Agincourt
- 4 bedroom semi detached houses in Agincourt
- homes for sale in Willowdale
- homes for sale in King West
- homes for sale in Mimico
- homes for sale in Scarborough Town Centre
- homes for sale in Islington-City Centre West
- homes for sale in Harbourfront
- homes for sale in Church St. Corridor
- homes for sale in Bay St. Corridor
- homes for sale in Yonge and Bloor
- homes for sale in Bayview Village



