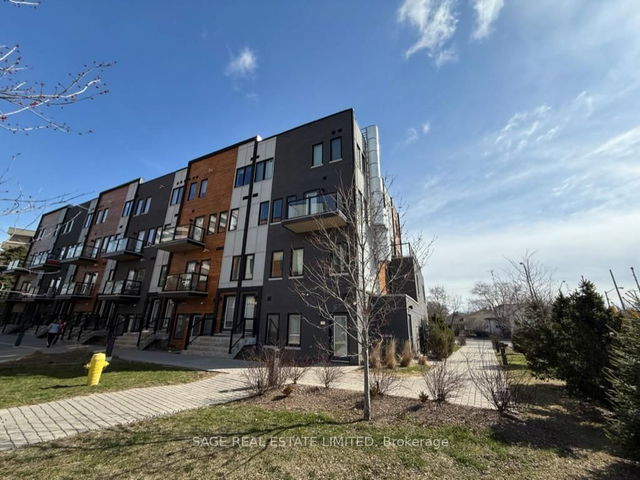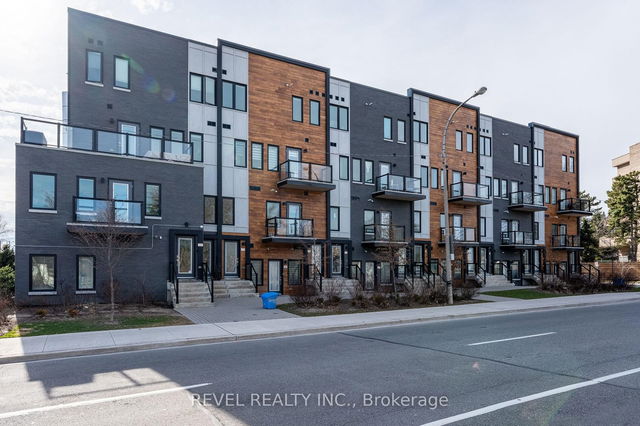| Name | Size | Features |
|---|---|---|
Bedroom | 9.4 x 8.7 ft | Hardwood Floor, Open Concept, Balcony |
Bathroom | 7.6 x 5.0 ft | B/I Appliances, Stainless Steel Appl, Stone Counter |
Kitchen | 9.8 x 3.6 ft | Hardwood Floor, Closet, Window |
220 - 402 The East Mall N/A
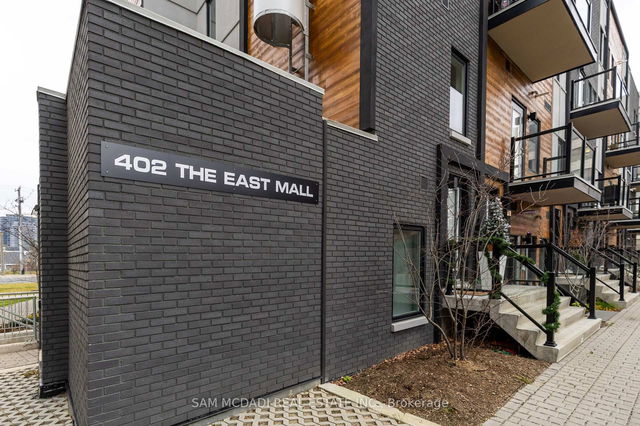
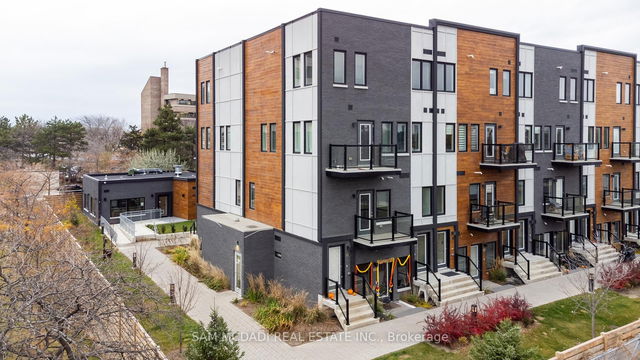
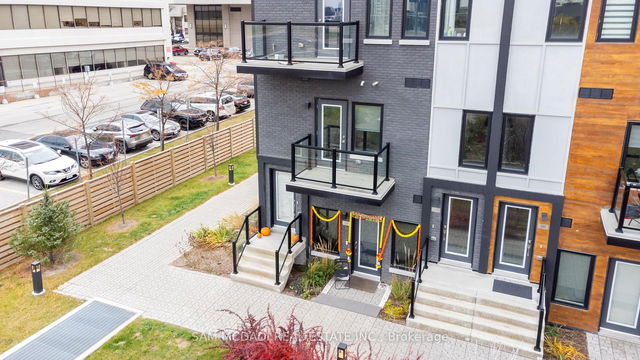

About 220 - 402 The East Mall N/A
220 - 402 The East Mall N/a is an Etobicoke condo for rent. It was listed at $2200/mo in March 2025 and has 1 bed and 1 bathroom. 220 - 402 The East Mall N/a resides in the Etobicoke Islington-City Centre West neighbourhood, and nearby areas include Etobicoke West Mall, Markland Wood, Eringate-Centennial-West Deane and Princess Gardens.
402 The East Mall, Toronto is a 3-minute walk from Starbucks for that morning caffeine fix and if you're not in the mood to cook, State & Main Kitchen & Bar, barBURRITO and McNie's Fish & Chips are near this condo. For those that love cooking, Bimbo Canada is a short walk.
Transit riders take note, 402 The East Mall, Toronto is only steps away to the closest public transit Bus Stop (Burnhamthorpe Rd at The East Mall) with route Burnhamthorpe. For drivers at 402 The East Mall, it might be easier to get around the city getting on or off Hwy 427 and Burnhamthorpe Rd, which is within 350 meters.
- homes for rent in Willowdale
- homes for rent in King West
- homes for rent in Mimico
- homes for rent in Harbourfront
- homes for rent in Scarborough Town Centre
- homes for rent in Islington-City Centre West
- homes for rent in Bay St. Corridor
- homes for rent in Church St. Corridor
- homes for rent in Yonge and Bloor
- homes for rent in St. Lawrence
