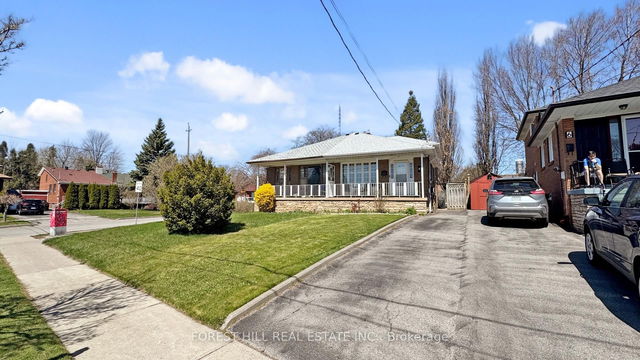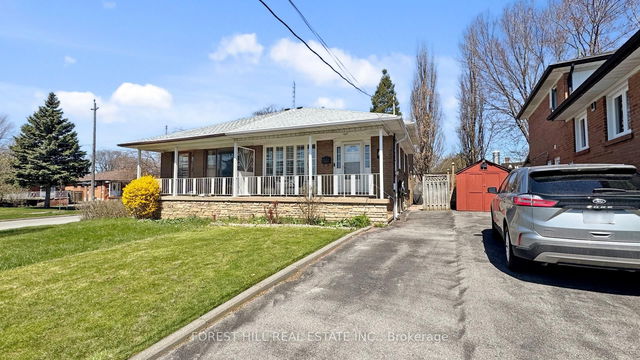| Level | Name | Size | Features |
|---|---|---|---|
Main | Kitchen | 10.4 x 10.4 ft | |
Main | Dining Room | 10.0 x 12.4 ft | |
Upper | Bedroom 2 | 10.3 x 10.4 ft |
4 Slidell Crescent




About 4 Slidell Crescent
4 Slidell Crescent is a North York semi detached house for sale. 4 Slidell Crescent has an asking price of $899000, and has been on the market since April 2025. This 1500-2000 sqft semi detached house has 4 beds and 2 bathrooms. 4 Slidell Crescent resides in the North York Parkwoods neighbourhood, and nearby areas include Henry Farm, Graydon Hall, Pleasant View and Wexford - Maryvale.
Some good places to grab a bite are Chick N Joy, Subway or Pizza Pizza. Venture a little further for a meal at one of Parkwoods neighbourhood's restaurants. If you love coffee, you're not too far from Tim Hortons located at E5-1277 York Mills Rd. For grabbing your groceries, Food Basics is a 4-minute walk.
Transit riders take note, 4 Slidell Crescent, Toronto is only steps away to the closest public transit Bus Stop (Fenside Dr at Slidell Cres) with route Graydon Hall. For drivers, the closest highway is Don Valley Parkway and is only a 2-minute drive from 4 Slidell Crescent, making it easier to get into and out of the city using on and off ramps on York Mills Rd.
- 4 bedroom houses for sale in Parkwoods
- 2 bedroom houses for sale in Parkwoods
- 3 bed houses for sale in Parkwoods
- Townhouses for sale in Parkwoods
- Semi detached houses for sale in Parkwoods
- Detached houses for sale in Parkwoods
- Houses for sale in Parkwoods
- Cheap houses for sale in Parkwoods
- 3 bedroom semi detached houses in Parkwoods
- 4 bedroom semi detached houses in Parkwoods
- homes for sale in Willowdale
- homes for sale in King West
- homes for sale in Mimico
- homes for sale in Scarborough Town Centre
- homes for sale in Islington-City Centre West
- homes for sale in Harbourfront
- homes for sale in Church St. Corridor
- homes for sale in Yonge and Bloor
- homes for sale in Queen West
- homes for sale in St. Lawrence
