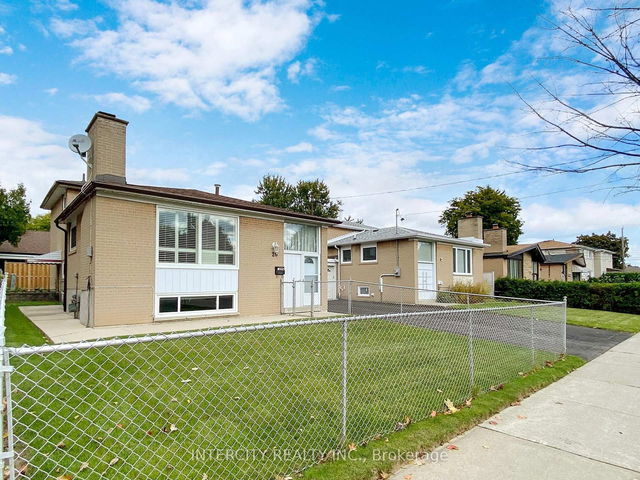Size
-
Lot size
6000 sqft
Street frontage
-
Possession
2025-07-31
Price per sqft
$650 - $867
Taxes
$7,238.72 (2025)
Parking Type
-
Style
Sidesplit 3
See what's nearby
Description
Meticulously maintained and thoughtfully upgraded 3-bedroom, 3-bath sidesplit on a premium 50' frontage, located on one of Bathurst Manor's most desirable and low-traffic streets, perfect for families! Fully renovated top-to-bottom, approx. 10 years ago, including a chef's kitchen with natural stone countertops, pot filler, designer backsplash, and marble flooring. The home has been further enhanced with brand-new flooring and stairs, smart Google & Alexa-compatible switches, renewed LED lighting, and a Nest thermostat for added comfort. The inviting lower level features a cozy family room with custom-built-ins, a large mudroom with in-floor heating, crown moulding, and a custom Murphy bed ideal for guests or multi-use functionality. Backyard lighting is equipped with smart plugs, and a full CCTV security system with smartphone access ensures peace of mind. Nest Ring doorbell included. Professional drainage improvements were completed between 39 & 37 Pannahill Rd to direct water away from both homes. Located just steps from community parks, playgrounds, and among the best school zones in the GTA, featuring a top 10-ranked high school with a gifted program, an excellent Catholic middle school, and quality elementary options. This is the perfect combination of timeless renovation, modern smart home living, and a strong family-oriented neighbourhood ready for its next proud owner! Home inspection report available upon request. The house has a garage suitable for storage and very small cars since a mudroom has been created from the original garage area. " Check the entire house with the attached Virtual Tour Link." https://unbranded.youriguide.com/39_pannahill_rd_toronto_on/
Broker: HOUSESIGMA INC.
MLS®#: C12136964
Property details
Parking:
4
Parking type:
-
Property type:
Detached
Heating type:
Forced Air
Style:
Sidesplit 3
MLS Size:
1500-2000 sqft
Lot front:
50 Ft
Lot depth:
120 Ft
Listed on:
May 9, 2025
Show all details
Rooms
| Level | Name | Size | Features |
|---|---|---|---|
Second | Primary Bedroom | 14.8 x 10.9 ft | |
In Between | Office | 16.6 x 12.9 ft | |
Main | Dining Room | 9.6 x 15.3 ft |
Show all
Instant estimate:
orto view instant estimate
$140,079
higher than listed pricei
High
$1,500,272
Mid
$1,439,979
Low
$1,356,830







