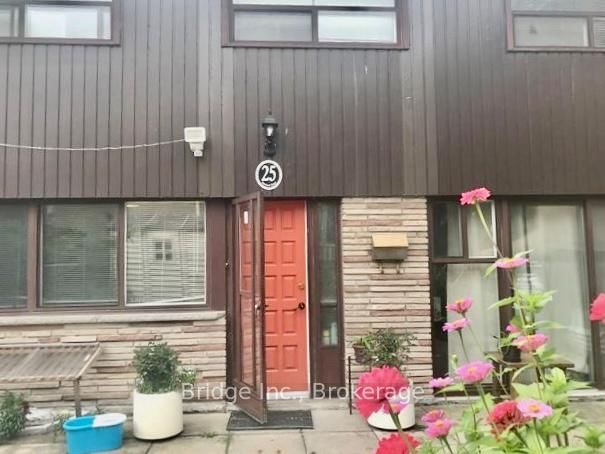Maintenance fees
$612.86
Locker
None
Exposure
W
Possession
2025-05-01
Price per sqft
$437 - $499
Taxes
$1,574 (2024)
Outdoor space
-
Age of building
51-99 years old
See what's nearby
Description
MUST SEE!!! This exceptional 3-bedroom, end-unit townhouse with 2.5 baths features a beautifully finished basement with two versatile rooms. Conveniently located near expansive parks, vibrant plazas, and reliable transportation, this unique home truly stands out. The townhouse boasts a stunning large kitchen with Quartz countertops, wood cabinets, and smooth ceilings. The open-concept living and dining areas are highlighted by elegant laminate flooring throughout. Ideal for first-time homebuyers, families, or investors, this property offers a large, fully-fenced backyard with an eastern view. Additional highlights include underground parking for your convenience and proximity to the TTC, Pioneer Village Subway Station, Hwy 401, and York University. Don't miss the chance to make this charming townhouse your new home!
Broker: CENTURY 21 TITANS REALTY INC.
MLS®#: W11987765
Property details
Neighbourhood:
Parking:
Yes
Parking type:
None
Property type:
Condo Townhouse
Heating type:
Forced Air
Style:
2-Storey
Ensuite laundry:
No
Corp #:
YCC-17
MLS Size:
1400-1599 sqft
Listed on:
Feb 25, 2025
Show all details
Rooms
| Name | Size | Features |
|---|---|---|
Living Room | 19.3 x 11.2 ft | Pot Lights, Laminate, Open Concept |
Kitchen | 11.3 x 9.3 ft | Quartz Counter, Open Concept, Tile Floor |
Dining Room | 12.0 x 9.9 ft | Open Concept, Laminate |
Show all
Instant estimate:
orto view instant estimate
$2,117
lower than listed pricei
High
$722,012
Mid
$696,883
Low
$666,506
Visitor Parking
Included in Maintenance Fees
Water
Parking







