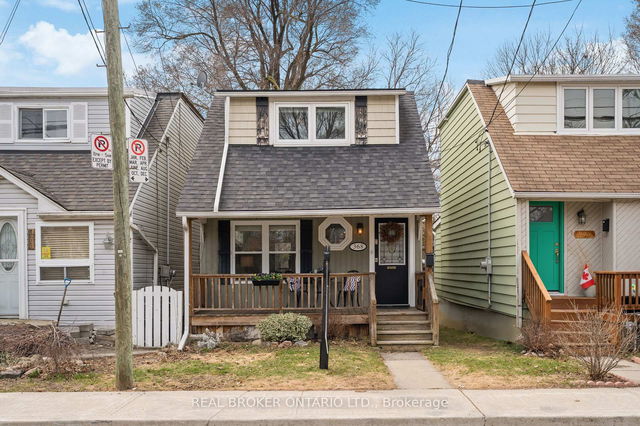Size
-
Lot size
1854 sqft
Street frontage
-
Possession
60-89 days
Price per sqft
$863 - $1,356
Taxes
$3,869.71 (2024)
Parking Type
-
Style
2-Storey
See what's nearby
Description
Welcome to your dream home in one of Toronto's most sought-after East End neighbourhoods! This beautifully maintained detached residence features 2 spacious bedrooms, a renovated main washroom, and a bright, open-concept living and dining area perfect for entertaining or cozy nights in. Bonus main floor powder room and built-in pantry closet - a rarity for homes in the area.The heart of the house is the large chefs kitchen with stainless steel appliances, granite counters and ample storage. It was thoughtfully designed with a custom skylight that floods the space with natural light. Step outside to your large private backyard and massive deck - a true urban oasis, ideal for summer BBQs, gardening, or quiet relaxation. Enjoy the best of city living with top-rated schools, public transit, and all amenities just minutes away. Quick access to downtown Toronto as well! You are steps to Stan Wadlow Park and Taylor Creek Park. A quick stroll to the famous Danforth and min to Woodbine Beach. Whether you're a first-time buyer, downsizer, or investor, this home is a rare gem that checks all the boxes. Don't miss your chance to own in this vibrant, family-friendly community. Book your showing today!
Broker: REAL BROKER ONTARIO LTD.
MLS®#: E12117673
Property details
Parking:
No
Parking type:
-
Property type:
Detached
Heating type:
Forced Air
Style:
2-Storey
MLS Size:
700-1100 sqft
Lot front:
20 Ft
Lot depth:
92 Ft
Listed on:
May 1, 2025
Show all details
Rooms
| Level | Name | Size | Features |
|---|---|---|---|
Second | Primary Bedroom | 12.1 x 13.0 ft | |
Second | Bedroom 2 | 9.8 x 9.7 ft | |
Second | Bathroom | 6.3 x 6.3 ft |
Show all
Instant estimate:
orto view instant estimate
$1,187
higher than listed pricei
High
$989,869
Mid
$950,087
Low
$895,226







