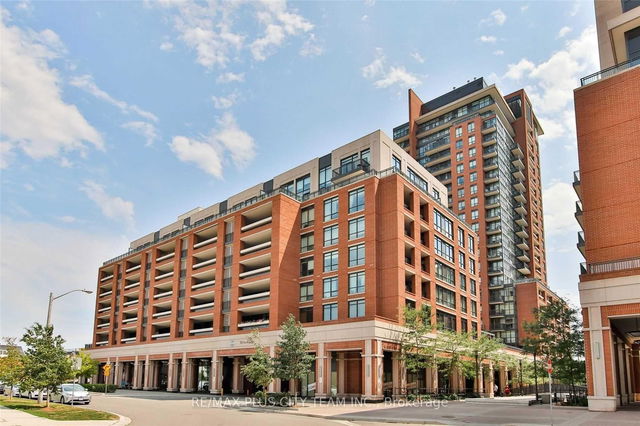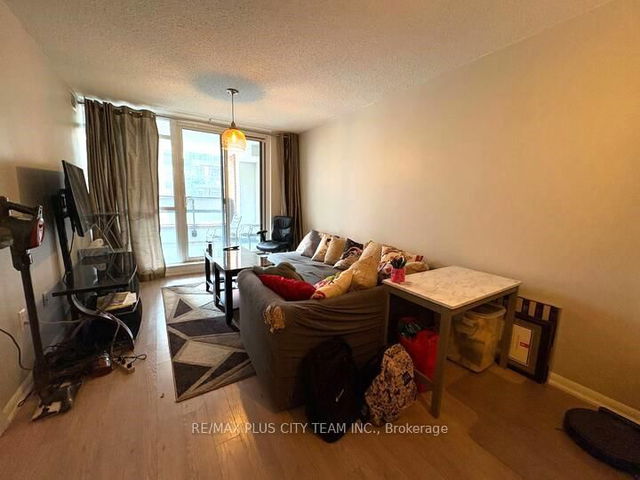| Name | Size | Features |
|---|---|---|
Dining Room | 18.9 x 10.0 ft | |
Primary Bedroom | 12.3 x 9.7 ft | |
Living Room | 18.9 x 10.0 ft |
426 -




About 426 -
Located at 426 - , this North York condo is available for rent. 426 - has an asking price of $2500/mo, and has been on the market since June 2025. This 665 sqft condo unit has 1+1 beds and 1 bathroom. Situated in North York's Yorkdale neighbourhood, Glen Park, Lawrence Manor, Lawrence Bathurst and Amesbury are nearby neighbourhoods.
36 Via Bagnato, Toronto is not far from Tim Hortons for that morning caffeine fix and if you're not in the mood to cook, Harvey's, Subway and Peppers West Indian Takeout are near this condo. Nearby grocery options: Micchy's Ward Market is not far.
For those residents of 36 Via Bagnato, Toronto without a car, you can get around quite easily. The closest transit stop is a Bus Stop (Dufferin St at Lawrence Ave West North Side) and is a short walk connecting you to Toronto's public transit service. It also has route Dufferin, route Dufferin Night Bus, and more nearby. Residents of 36 Via Bagnato also have easy access to Allen Rd, which is only a 2-minute drive using on and off ramps on Lawrence Ave W.
- homes for rent in Willowdale
- homes for rent in King West
- homes for rent in Mimico
- homes for rent in Scarborough Town Centre
- homes for rent in Islington-City Centre West
- homes for rent in Harbourfront
- homes for rent in Church St. Corridor
- homes for rent in Bay St. Corridor
- homes for rent in Yonge and Bloor
- homes for rent in Bayview Village



