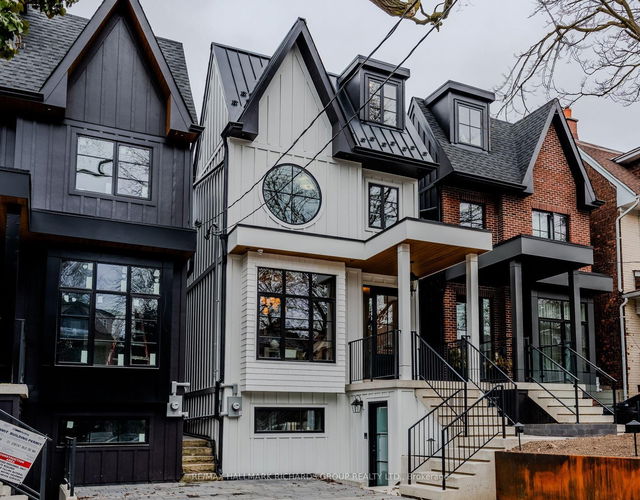Size
-
Lot size
5011 sqft
Street frontage
-
Possession
30-59 days
Price per sqft
$1,099 - $1,319
Taxes
$13,426 (2024)
Parking Type
-
Style
2-Storey
See what's nearby
Description
Spectacular, 3.5-year-new detached home in the heart of The Beach offers the ultimate in luxury & convenience. 4 spacious bedrooms, 5 opulent washrooms, this home boasts approx. 2700 sq ft of above-ground living space. Elegance from top to bottom. 200ft deep lot with gorgeous inground swimming pool & hot tub. Perfect for relaxing or entertaining. Open-concept main floor features a powder room & a stunning chef's kitchen with a large waterfall style island & a 6 burner gas stove. Upstairs you'll find the luxurious primary bedroom with built-in closets and a spa-like 5 piece ensuite along with 3 other spacious bedrooms. Second bedroom includes a 4 piece ensuite. Convenient upper level laundry room. The finished basement is a standout, featuring a media room, 8ft ceilings, heated flooring, pot lights and direct access from the 1.5-car garage, which includes an attached cold room. This home is just steps from the lake & a short walk to Queen St, offering easy access to the best that The Beach has to offer, including boutique shops, restaurants, public transit and top-rated schools . Located in the sought after Courcelette school district. This is an exceptional opportunity to own a luxurious property in one of Toronto's most sought after neighbourhoods!
Broker: RE/MAX HALLMARK REALTY LTD.
MLS®#: E12024307
Property details
Parking:
4
Parking type:
-
Property type:
Detached
Heating type:
Forced Air
Style:
2-Storey
MLS Size:
2500-3000 sqft
Lot front:
25 Ft
Lot depth:
200 Ft
Listed on:
Mar 17, 2025
Show all details
Rooms
| Level | Name | Size | Features |
|---|---|---|---|
Main | Family Room | 16.4 x 18.0 ft | |
Main | Living Room | 13.1 x 21.0 ft | |
Main | Kitchen | 13.1 x 15.1 ft |
Show all
Instant estimate:
orto view instant estimate
$121,703
lower than listed pricei
High
$3,309,292
Mid
$3,176,297
Low
$2,992,887







