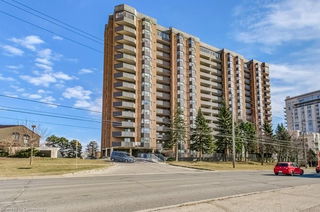211 - 3531 Lake Shore Boulevard W




About 211 - 3531 Lake Shore Boulevard W
211 - 3531 Lake Shore Blvd W is an Etobicoke condo which was for sale right off Lake Shore Blvd. W. and Thirty Third St.. It was listed at $585000 in October 2024 but is no longer available and has been taken off the market (Unavailable). This condo unit has 2 beds, 1 bathroom and is 950 sqft. 211 - 3531 Lake Shore Blvd W, Etobicoke is situated in Long Branch, with nearby neighbourhoods in Alderwood, New Toronto, Lakeview and Mimico.
There are a lot of great restaurants nearby 3531 Lake Shore Blvd W, Toronto.Grab your morning coffee at Starbucks located at 5-3559 Lakeshore Blvd West. For those that love cooking, 850 Degrees is not far.
For those residents of 3531 Lake Shore Blvd W, Toronto without a car, you can get around rather easily. The closest transit stop is a Bus Stop (Lake Shore Blvd West at Long Branch Ave) and is only steps away connecting you to Toronto's public transit service. It also has route Islington South, route Queen, and more nearby. If you're driving from 3531 Lake Shore Blvd W, you'll have decent access to the rest of the city by way of Gardiner Expressway as well, which is within a few minutes drive using Kipling Ave ramps.
- 4 bedroom houses for sale in Long Branch
- 2 bedroom houses for sale in Long Branch
- 3 bed houses for sale in Long Branch
- Townhouses for sale in Long Branch
- Semi detached houses for sale in Long Branch
- Detached houses for sale in Long Branch
- Houses for sale in Long Branch
- Cheap houses for sale in Long Branch
- 3 bedroom semi detached houses in Long Branch
- 4 bedroom semi detached houses in Long Branch
- homes for sale in Willowdale
- homes for sale in King West
- homes for sale in Mimico
- homes for sale in Scarborough Town Centre
- homes for sale in Harbourfront
- homes for sale in Islington-City Centre West
- homes for sale in Church St. Corridor
- homes for sale in Newtonbrook
- homes for sale in Bay St. Corridor
- homes for sale in Yonge and Bloor
- There are no active MLS listings right now. Please check back soon!



