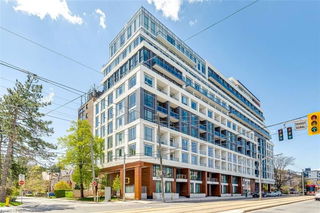502 - 350 Lonsdale Road




About 502 - 350 Lonsdale Road
502 - 350 Lonsdale Rd is a Toronto condo which was for sale right off Spadina and St Clair. It was listed at $1199000 in December 2024 but is no longer available and has been taken off the market (Sold Conditional). This condo unit has 2 beds, 2 bathrooms and is 1153 sqft. Situated in Toronto's Forest Hill neighbourhood, Casa Loma, Humewood-Cedarvale, Hillcrest | Bracondale Hill and Deer Park are nearby neighbourhoods.
Some good places to grab a bite are Village Restaurant, Subway or SJ Foods. Venture a little further for a meal at one of Forest Hill neighbourhood's restaurants. If you love coffee, you're not too far from Aroma Espresso Bar located at 3-446 Spadina Rd. For grabbing your groceries, What A Bagel is a short distance away.
For those residents of 350 Lonsdale Rd, Toronto without a car, you can get around rather easily. The closest transit stop is a Bus Stop (Spadina Rd at Lonsdale Rd) and is nearby connecting you to Toronto's public transit service. It also has route Forest Hill nearby. Access to Allen Rd from 350 Lonsdale Rd is within a few minutes drive, making it easy for those driving to get into and out of the city using on and off ramps on Lawrence Ave W.
- 4 bedroom houses for sale in Forest Hill
- 2 bedroom houses for sale in Forest Hill
- 3 bed houses for sale in Forest Hill
- Townhouses for sale in Forest Hill
- Semi detached houses for sale in Forest Hill
- Detached houses for sale in Forest Hill
- Houses for sale in Forest Hill
- Cheap houses for sale in Forest Hill
- 3 bedroom semi detached houses in Forest Hill
- 4 bedroom semi detached houses in Forest Hill
- homes for sale in Willowdale
- homes for sale in King West
- homes for sale in Mimico
- homes for sale in Scarborough Town Centre
- homes for sale in Harbourfront
- homes for sale in Islington-City Centre West
- homes for sale in Church St. Corridor
- homes for sale in Bay St. Corridor
- homes for sale in Yonge and Bloor
- homes for sale in Queen West



