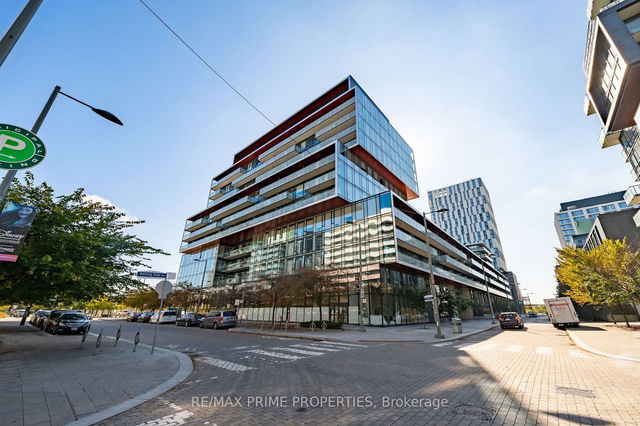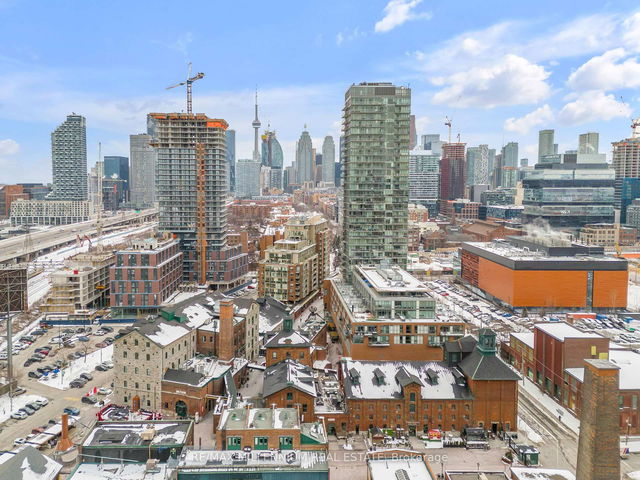N467 - 35 Rolling Mills Road




About N467 - 35 Rolling Mills Road
N467 - 35 Rolling Mills Rd is a Toronto condo which was for sale, near Front Street East and Cherry. It was listed at $759900 in October 2023 but is no longer available and has been taken off the market (Expired) on 10th of April 2024. This condo unit has 2+1 beds, 2 bathrooms and is 685 sqft. Situated in Toronto's Distillery District neighbourhood, Corktown, Riverside, Regent Park and Moss Park are nearby neighbourhoods.
Recommended nearby places to eat around 35 Rolling Mills Rd, Toronto are Souk Tabule, Vivo Pizza + Pasta and Gusto 501. If you can't start your day without caffeine fear not, your nearby choices include Dark Horse Espresso Bar. Groceries can be found at Luciano's No Frills which is an 8-minute walk and you'll find Moss Park Pharmacy an 8-minute walk as well. Nightwood Theatre and Parliament Interpretive Centre are both in close proximity to 35 Rolling Mills Rd, Toronto and can be a great way to spend some down time. For nearby green space, Front Street Promenade, Underpass Park and Corktown Common could be good to get out of your condo and catch some fresh air or to take your dog for a walk.
Living in this Distillery District condo is made easier by access to the TTC. KING STATION - SOUTHBOUND PLATFORM Subway stop is an 18-minute walk. There is also CHERRY ST AT FRONT ST EAST Light RailStop, a short distance away, with (Light Rail) route 504 King nearby. For drivers at 35 Rolling Mills Rd, it might be easier to get around the city getting on or off Don Valley Parkway and Eastern Ave Diversion, which is within 500 meters.
- 4 bedroom houses for sale in Distillery District
- 2 bedroom houses for sale in Distillery District
- 3 bed houses for sale in Distillery District
- Townhouses for sale in Distillery District
- Semi detached houses for sale in Distillery District
- Detached houses for sale in Distillery District
- Houses for sale in Distillery District
- Cheap houses for sale in Distillery District
- 3 bedroom semi detached houses in Distillery District
- 4 bedroom semi detached houses in Distillery District
- homes for sale in Willowdale
- homes for sale in King West
- homes for sale in Mimico
- homes for sale in Scarborough Town Centre
- homes for sale in Islington-City Centre West
- homes for sale in Harbourfront
- homes for sale in Church St. Corridor
- homes for sale in Yonge and Bloor
- homes for sale in Bay St. Corridor
- homes for sale in Queen West



