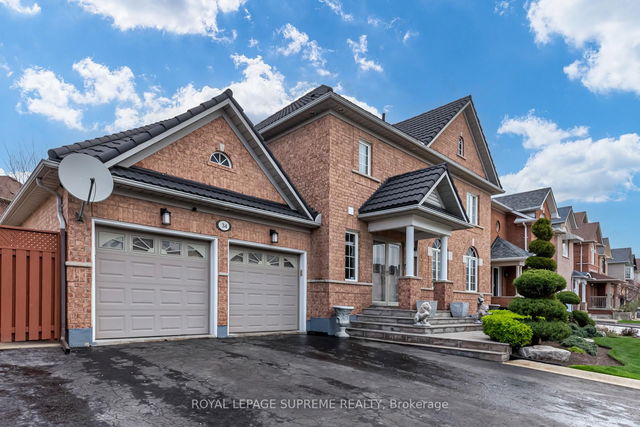This detached four bedroom and four bath newer home is meticulously cared for, true pride of ownership. Step through the grand double doors into a beautifully designed main floor, showcasing a spacious chefs kitchen with top-of-the-line stainless steel appliances and awalk-out to a professionally landscaped and fully fenced yard. A formal dining room and a cozy living area complete the perfect space for both everyday living and entertaining. Upstairs, the primary bedroom retreat offers his and hers closets and a luxurious four-piece ensuite. Threeadditional generously sized bedrooms and a full bath provide plenty of space for family or guests. The professionally finished basement expands the living space with a large recreation area with fireplace, great for entertaining, a private office, a full bathroom, a spacious laundryroom, storage and cantina. Enjoy a private drive with plenty of parking leading to an oversized double car garage with direct access into the home and backyard, offering even more storage options. This home features a range of notable upgrades, including a long-lasting steel roof andan integrated sprinkler system, among others. Conveniently located near restaurants, shops, parks, highways, and transit.







