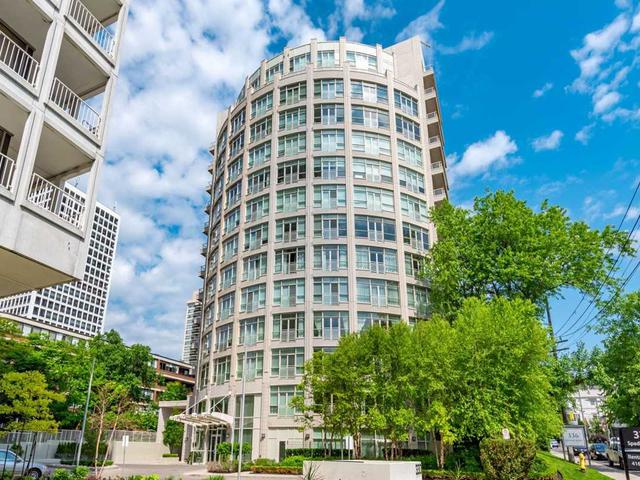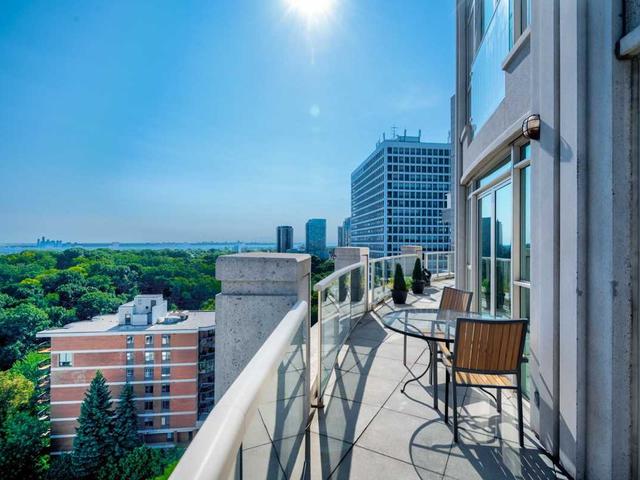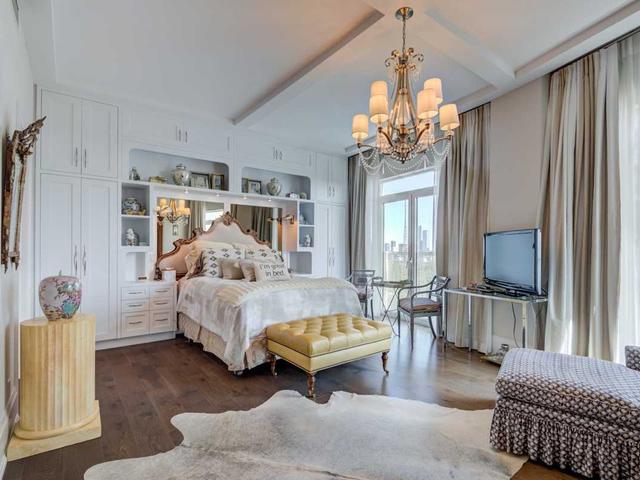EXTRAS: Subzero Fridge;S/S Wolf 6 Burner Gas Cooktop, B/I Oven&Micro ;S/S Miele D/W,Front Load W+D;All Elf's,All Wdw Covs. Excl:2 Living Rm Sconces;Elfs In Liv&Din.Rm,Fam.Rm,Foyer & 3rd Bdrm;2nd Fridge In Elevator Shaft; Drapes In Lr, Dr, Fr, Mbr.

EXTRAS: Subzero Fridge;S/S Wolf 6 Burner Gas Cooktop, B/I Oven&Micro ;S/S Miele D/W,Front Load W+D;All Elf's,All Wdw Covs. Excl:2 Living Rm Sconces;Elfs In Liv&Din.Rm,Fam.Rm,Foyer & 3rd Bdrm;2nd Fridge In Elevator Shaft; Drapes In Lr, Dr, Fr, Mbr.
About PH3 - 336 Spadina Rd
336 Spadina Rd, Ph3 is a Toronto condo which was for sale. Asking $2699000, it was listed in August 2019, but is no longer available and has been taken off the market (Terminated) on 8th of September 2019. This condo unit has 3 beds, 3 bathrooms and is 2512 sqft. Situated in Toronto's Casa Loma neighbourhood, Forest Hill, Hillcrest | Bracondale Hill, Summerhill and Deer Park are nearby neighbourhoods.
There are a lot of great restaurants nearby 336 Spadina Rd, Toronto, like Kiyo, Kababana and Flor de Sal, just to name a few. Grab your morning coffee at Aroma Espresso Bar located at 383 Spadina Road. Groceries can be found at Loblaws which is a 3-minute walk and you'll find Apotheca Compounding Pharmacy a 5-minute walk as well. Spadina Historic House Museum and Casa Loma are both in close proximity to 336 Spadina Rd, Toronto and can be a great way to spend some down time. For nearby green space, Sir Winston Churchill Park, Nordheimer Ravine and Paw Theory could be good to get out of your condo and catch some fresh air or to take your dog for a walk.
Living in this Casa Loma condo is made easier by access to the TTC. ST CLAIR WEST STATION - SOUTHBOUND PLATFORM Subway stop is a 3-minute walk. There is also ST CLAIR AVE WEST AT SPADINA RD BusStop, only steps away, with (Bus) route 312 St.clair junction Night Bus nearby. For drivers, the closest highway is Allen Rd and is within a 9-minute drive from 336 Spadina Rd, making it easier to get into and out of the city using Lawrence Ave W ramps.
- 4 bedroom houses for sale in Casa Loma
- 2 bedroom houses for sale in Casa Loma
- 3 bed houses for sale in Casa Loma
- Townhouses for sale in Casa Loma
- Semi detached houses for sale in Casa Loma
- Detached houses for sale in Casa Loma
- Houses for sale in Casa Loma
- Cheap houses for sale in Casa Loma
- 3 bedroom semi detached houses in Casa Loma
- 4 bedroom semi detached houses in Casa Loma
- homes for sale in Willowdale
- homes for sale in King West
- homes for sale in Scarborough Town Centre
- homes for sale in Mimico
- homes for sale in Harbourfront
- homes for sale in Islington-City Centre West
- homes for sale in Bayview Village
- homes for sale in L'amoreaux
- homes for sale in Church St. Corridor
- homes for sale in Newtonbrook
- There are no active MLS listings right now. Please check back soon!




