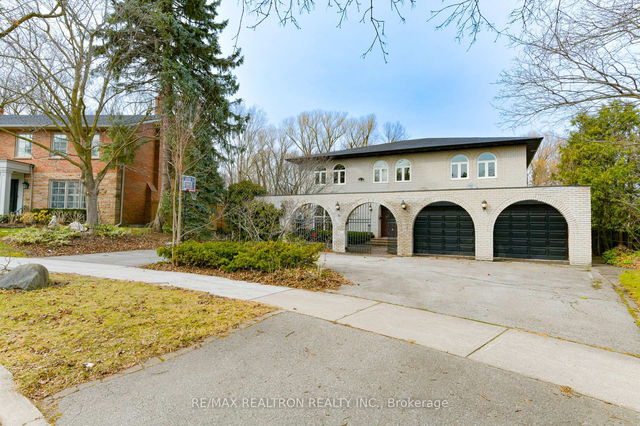Size
-
Lot size
11248 sqft
Street frontage
-
Possession
Flexible
Price per sqft
$578 - $825
Taxes
$18,554.6 (2024)
Parking Type
-
Style
2-Storey
See what's nearby
Description
Muskoka in the city! Nestled in the prestigious St. Andrew-Windfields neighbourhood, this rare gem backs onto the lush Vyner Greenbelt, offering unmatched privacy and natural views. Situated on one of the largest lots on this peaceful crescent, this updated executive home delivers over 6,400 sq. ft. of total living space (4,300 above grade + 2,100 basement), including a fully finished walk-out basement. Enjoy a gated front garden for added security and curb appeal. The main floor features 9-ft smooth ceilings (rare for the area), pot lights, a solid oak staircase, hardwood floors, a fully panelled library, and a classic centre hall layout with spacious principal rooms. The chefs kitchen seamlessly connects to the breakfast and family room, with walk-out access to a deck overlooking the tree tops. Upstairs, the primary retreat includes double walk-in closets and a large ensuite. A second ensuite bedroom with make up area and two additional bedrooms overlook the private backyard. The basement is perfect for entertaining with a wet bar, sauna, cedar closet, nanny's room, and walk-out to the backyard. Located near top-ranked public (Dunlace P.S., Windfields M.S., York Mills C.I.) and private schools (Bayview Glen, Toronto French, Crescent, Crestwood), Bayview Village Shopping Centre, York Mills subway, parks, and elite golf clubs. Easy access to Hwy 401 and DVP makes commuting simple. A truly exceptional home in one of Torontos most sought-after neighbourhoods.
Broker: RE/MAX REALTRON REALTY INC.
MLS®#: C12101421
Property details
Parking:
8
Parking type:
-
Property type:
Detached
Heating type:
Forced Air
Style:
2-Storey
MLS Size:
3500-5000 sqft
Lot front:
62 Ft
Lot depth:
121 Ft
Listed on:
Apr 24, 2025
Show all details
Instant estimate:
orto view instant estimate
$64,949
lower than listed pricei
High
$2,941,256
Mid
$2,823,051
Low
$2,660,039







