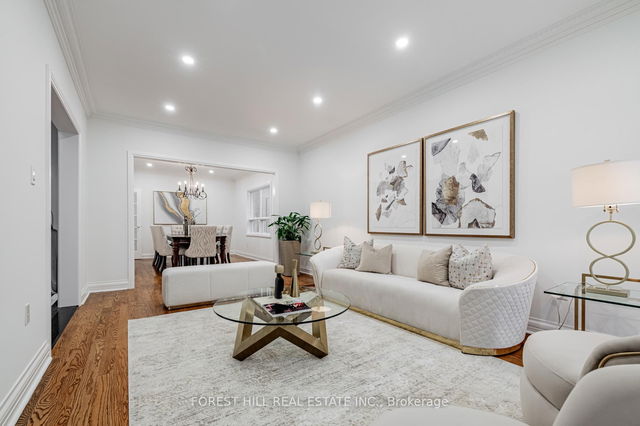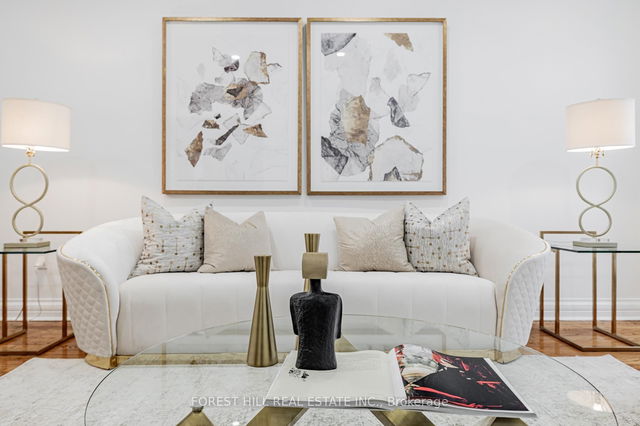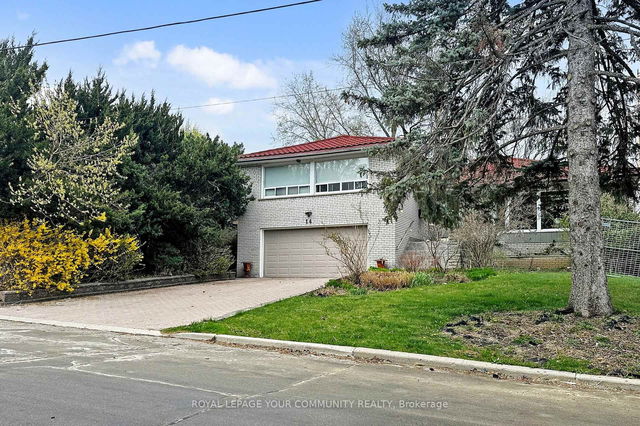| Level | Name | Size | Features |
|---|---|---|---|
Basement | Recreation | 35.0 x 13.0 ft | |
Main | Library | 11.8 x 10.3 ft | |
Basement | Bedroom | 13.0 x 12.0 ft |
266 Empress Avenue




About 266 Empress Avenue
Located at 266 Empress Avenue, this North York detached house is available for sale. It has been listed at $2399900 since May 2025. This 3500-5000 sqft detached house has 5+2 beds and 6 bathrooms. 266 Empress Avenue, North York is situated in Willowdale, with nearby neighbourhoods in Bayview Village, Lansing, St Andrew-York Mills and Newtonbrook.
For groceries there is Metro which is a 10-minute walk.
For those residents of 266 Empress Ave, Toronto without a car, you can get around quite easily. The closest transit stop is a Bus Stop (Willowdale Ave at Empress Ave) and is not far connecting you to Toronto's public transit service. It also has route Willowdale-senlac nearby. If you need to get on the highway often from 266 Empress Ave, Hwy 401 and Bayview Ave has both on and off ramps and is within a 4-minute drive.
- 4 bedroom houses for sale in Willowdale
- 2 bedroom houses for sale in Willowdale
- 3 bed houses for sale in Willowdale
- Townhouses for sale in Willowdale
- Semi detached houses for sale in Willowdale
- Detached houses for sale in Willowdale
- Houses for sale in Willowdale
- Cheap houses for sale in Willowdale
- 3 bedroom semi detached houses in Willowdale
- 4 bedroom semi detached houses in Willowdale
- homes for sale in Willowdale
- homes for sale in King West
- homes for sale in Mimico
- homes for sale in Scarborough Town Centre
- homes for sale in Islington-City Centre West
- homes for sale in Harbourfront
- homes for sale in Church St. Corridor
- homes for sale in Yonge and Bloor
- homes for sale in Queen West
- homes for sale in St. Lawrence



