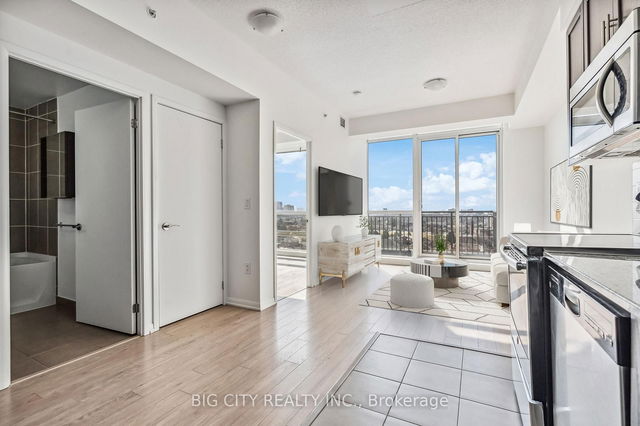| Name | Size | Features |
|---|---|---|
Kitchen | 12.5 x 10.3 ft | Hardwood Floor, Combined W/Dining, Walk-Out |
Dining Room | 12.3 x 10.0 ft | Hardwood Floor, Combined W/Living, Open Concept |
Bathroom | 0.0 x 0.0 ft | Hardwood Floor, Granite Counter, Stainless Steel Appl |
908 - 3091 Dufferin Street




About 908 - 3091 Dufferin Street
908 - 3091 Dufferin Street is a North York condo for sale. It was listed at $499000 in March 2025 and has 1 bed and 1 bathroom. 908 - 3091 Dufferin Street, North York is situated in Yorkdale, with nearby neighbourhoods in Glen Park, Lawrence Manor, Lawrence Bathurst and Amesbury.
Some good places to grab a bite are Harvey's, Subway or Peppers West Indian Takeout. Venture a little further for a meal at one of Yorkdale neighbourhood's restaurants. If you love coffee, you're not too far from Tim Hortons located at 3140 Dufferin St. Nearby grocery options: Micchy's Ward Market is nearby.
Living in this Yorkdale condo is easy. There is also Dufferin St at Lawrence Ave West North Side Bus Stop, only steps away, with route Dufferin, route Dufferin Night Bus, and more nearby. Residents of 3091 Dufferin St also have easy access to Allen Rd, which is only a 2-minute drive using Lawrence Ave W ramps.
- 4 bedroom houses for sale in Yorkdale
- 2 bedroom houses for sale in Yorkdale
- 3 bed houses for sale in Yorkdale
- Townhouses for sale in Yorkdale
- Semi detached houses for sale in Yorkdale
- Detached houses for sale in Yorkdale
- Houses for sale in Yorkdale
- Cheap houses for sale in Yorkdale
- 3 bedroom semi detached houses in Yorkdale
- 4 bedroom semi detached houses in Yorkdale
- homes for sale in Willowdale
- homes for sale in King West
- homes for sale in Mimico
- homes for sale in Harbourfront
- homes for sale in Scarborough Town Centre
- homes for sale in Islington-City Centre West
- homes for sale in Bay St. Corridor
- homes for sale in Church St. Corridor
- homes for sale in Yonge and Bloor
- homes for sale in St. Lawrence



