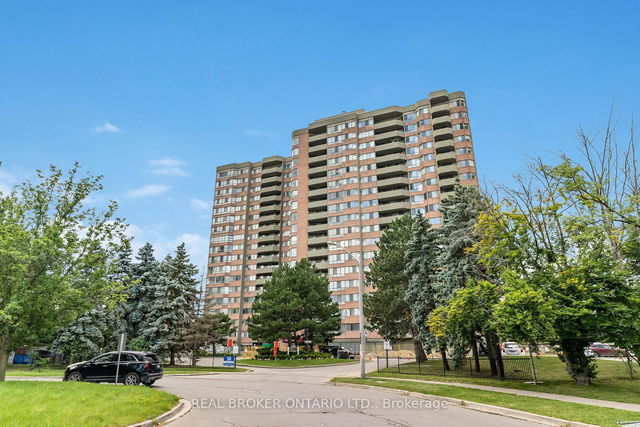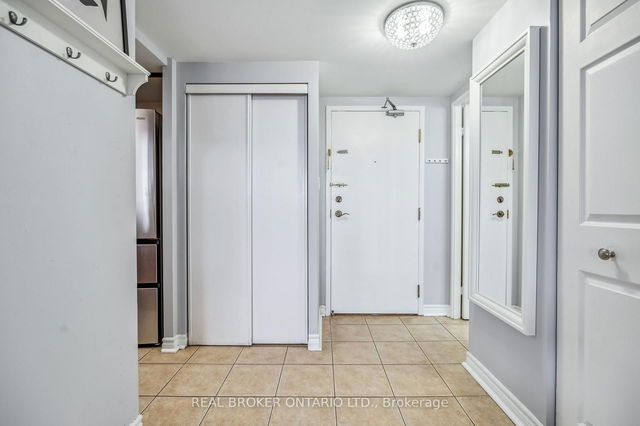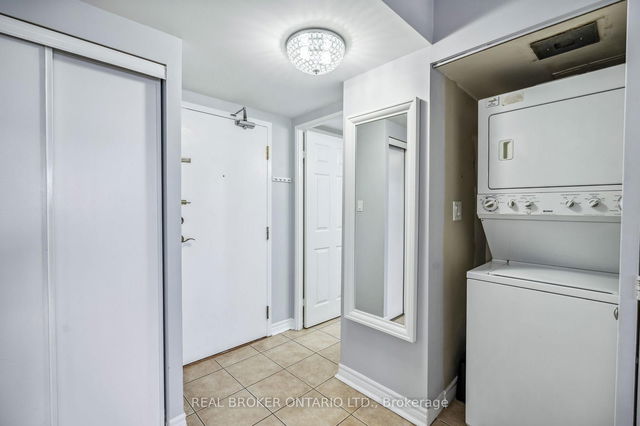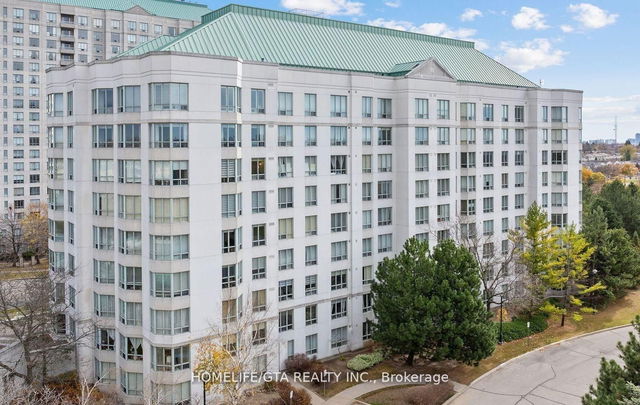1102 - 30 Thunder Grove




About 1102 - 30 Thunder Grove
1102 - 30 Thunder Grove is a Scarborough condo for sale. It was listed at $535000 in May 2025 and has 2 beds and 2 bathrooms. 1102 - 30 Thunder Grove resides in the Scarborough Agincourt neighbourhood, and nearby areas include Milliken Park, Armdale, Malvern and Milliken Mills East.
Looking for your next favourite place to eat? There is a lot close to 30 Thunder Grove, Toronto.Grab your morning coffee at Tim Hortons located at 1571 Sandhurst Cir. For groceries there is Food Basics which is only a 3 minute walk.
Living in this Agincourt condo is easy. There is also McCowan Rd at Finch Ave East North Side Bus Stop, only steps away, with route Mccowan North, and route Kingston Rd-mccowan Night Bus nearby. Access to Hwy 401 from 30 Thunder Grove is within a few minutes drive, making it easy for those driving to get into and out of the city using on and off ramps on Mccowan Rd.
- 4 bedroom houses for sale in Agincourt
- 2 bedroom houses for sale in Agincourt
- 3 bed houses for sale in Agincourt
- Townhouses for sale in Agincourt
- Semi detached houses for sale in Agincourt
- Detached houses for sale in Agincourt
- Houses for sale in Agincourt
- Cheap houses for sale in Agincourt
- 3 bedroom semi detached houses in Agincourt
- 4 bedroom semi detached houses in Agincourt
- homes for sale in Willowdale
- homes for sale in King West
- homes for sale in Mimico
- homes for sale in Scarborough Town Centre
- homes for sale in Islington-City Centre West
- homes for sale in Harbourfront
- homes for sale in Church St. Corridor
- homes for sale in Yonge and Bloor
- homes for sale in Bay St. Corridor
- homes for sale in Queen West



