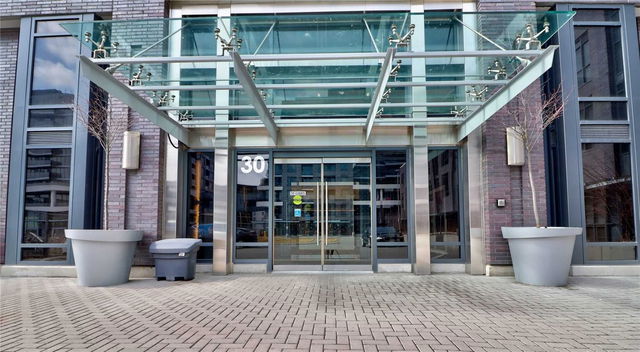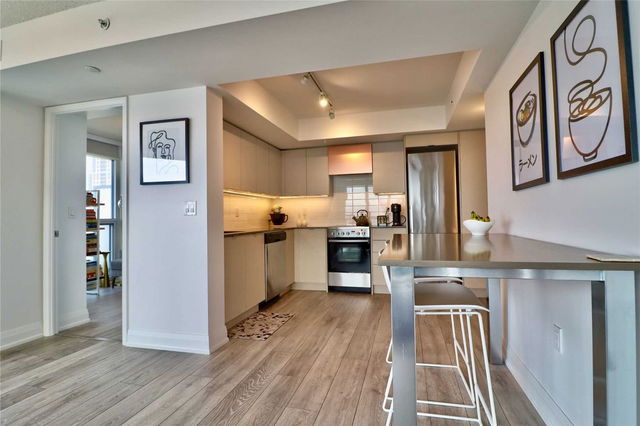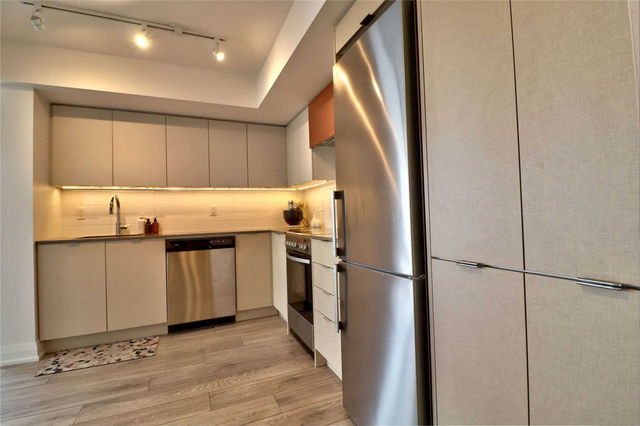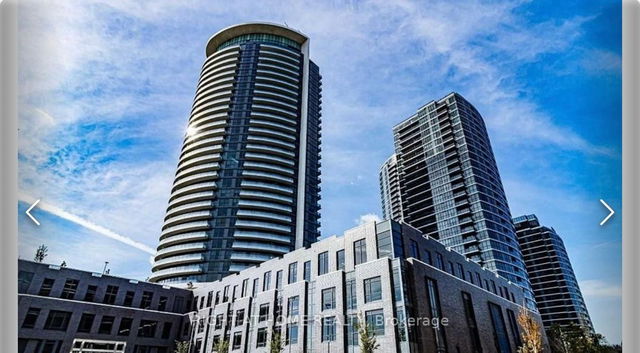1209 - 30 Gibbs Road




About 1209 - 30 Gibbs Road
1209 - 30 Gibbs Rd is an Etobicoke condo which was for sale right off East Mall and Bloor. It was listed at $679999 in January 2023 but is no longer available and has been taken off the market (Expired) on 31st of March 2023. This condo unit has 2 beds, 2 bathrooms and is 788 sqft. Situated in Etobicoke's Islington-City Centre West neighbourhood, Etobicoke West Mall, Markland Wood, Eringate-Centennial-West Deane and Princess Gardens are nearby neighbourhoods.
There are quite a few restaurants to choose from around 30 Gibbs Rd, Toronto. Some good places to grab a bite are Meal Prep Toronto and Pizza Nova. Venture a little further for a meal at Matt’s Burger Lab, Old Mill Pastry & Deli or Gino's Pizza. If you love coffee, you're not too far from Starbucks located at 4201 Bloor Street W. Groceries can be found at Metro which is only a 10 minute walk and you'll find Loblaws a 5-minute walk as well. If you're an outdoor lover, condo residents of 30 Gibbs Rd, Toronto are a 23-minute walk from Fleetwood Park, Centennial Park Conservatory and City Sniffers.
For those residents of 30 Gibbs Rd, Toronto without a car, you can get around rather easily. The closest transit stop is a BusStop (340 THE EAST MALL) and is not far, but there is also a Subway stop, KIPLING STATION - SUBWAY PLATFORM, only a 19 minute walk connecting you to the TTC. It also has (Bus) route 111 East Mall, and (Bus) route 300 Bloor danforth Night Bus nearby. If you need to get on the highway often from 30 Gibbs Rd, Hwy 427 and Burnhamthorpe Rd has both on and off ramps and is only a 2-minute drive.
- 4 bedroom houses for sale in Islington-City Centre West
- 2 bedroom houses for sale in Islington-City Centre West
- 3 bed houses for sale in Islington-City Centre West
- Townhouses for sale in Islington-City Centre West
- Semi detached houses for sale in Islington-City Centre West
- Detached houses for sale in Islington-City Centre West
- Houses for sale in Islington-City Centre West
- Cheap houses for sale in Islington-City Centre West
- 3 bedroom semi detached houses in Islington-City Centre West
- 4 bedroom semi detached houses in Islington-City Centre West
- homes for sale in Willowdale
- homes for sale in King West
- homes for sale in Mimico
- homes for sale in Scarborough Town Centre
- homes for sale in Islington-City Centre West
- homes for sale in Harbourfront
- homes for sale in Church St. Corridor
- homes for sale in Yonge and Bloor
- homes for sale in Bay St. Corridor
- homes for sale in Queen West



