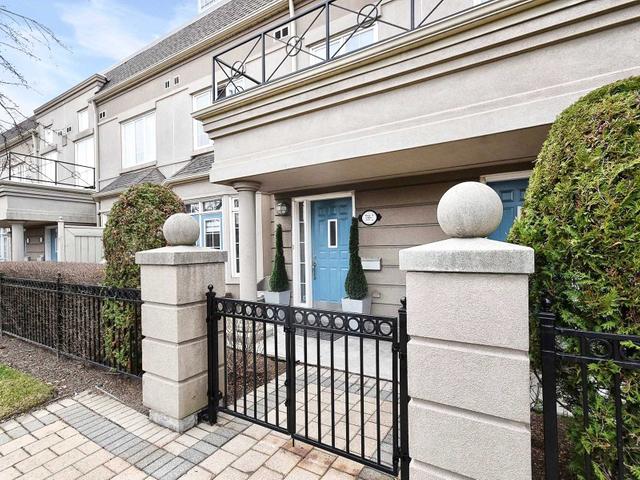EXTRAS: Fisher & Paykel Fridge, F. Bertazzoni Stove, 2 Drawer Type Dishwasher, Full Size Washer & Dryer, All Existing Light Fixtures, Shades & Window Coverings. Hydro & Gas Included In Maintenance Fees.
| Name | Size | Features |
|---|---|---|
Foyer | Unknown | Ceramic Floor, Wainscoting, Closet |
Living | Unknown | Hardwood Floor, Combined W/Dining, Wood Trim |
Dining | Unknown | Hardwood Floor, Gas Fireplace, Bay Window |






