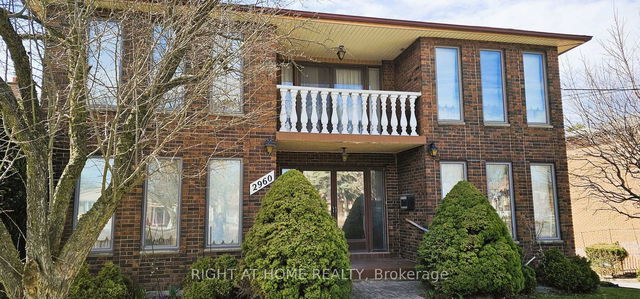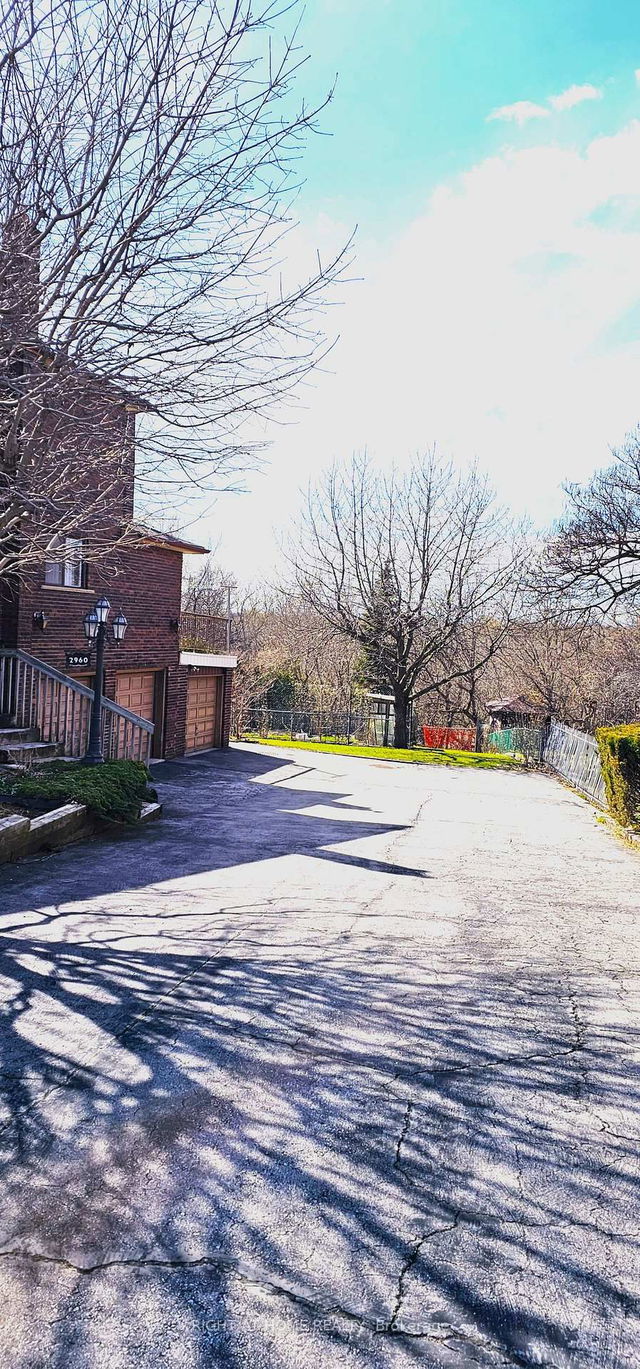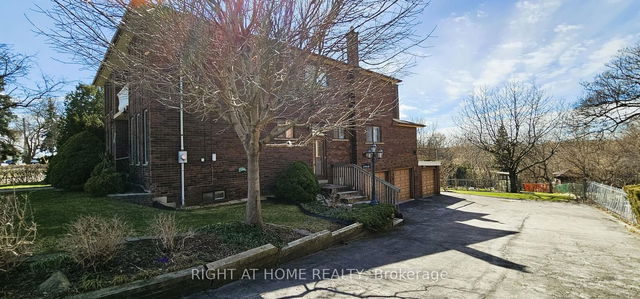| Level | Name | Size | Features |
|---|---|---|---|
Ground | Living Room | 16.0 x 12.0 ft | |
Ground | Kitchen | 18.3 x 12.0 ft | |
Ground | Dining Room | 12.0 x 12.0 ft |
2960 Weston Road




About 2960 Weston Road
Located at 2960 Weston Road, this North York detached house is available for sale. 2960 Weston Road has an asking price of $1780000, and has been on the market since April 2025. This detached house has 4 beds, 4 bathrooms and is 3000-3500 sqft. 2960 Weston Road, North York is situated in Humberlea, with nearby neighbourhoods in The Elms, Emery, Thistletown and Kingsview Village.
For grabbing your groceries, Just A Cake is only steps away.
Living in this Humberlea detached house is easy. There is also Weston Rd at Jubilee Cres Bus Stop, only steps away, with route Weston Rd. North, and route Weston Express nearby. If you need to get on the highway often from 2960 Weston Rd, Hwy 401 and Weston Rd has both on and off ramps and is within a 4-minute drive.
- 4 bedroom houses for sale in Humberlea
- 2 bedroom houses for sale in Humberlea
- 3 bed houses for sale in Humberlea
- Townhouses for sale in Humberlea
- Semi detached houses for sale in Humberlea
- Detached houses for sale in Humberlea
- Houses for sale in Humberlea
- Cheap houses for sale in Humberlea
- 3 bedroom semi detached houses in Humberlea
- 4 bedroom semi detached houses in Humberlea
- homes for sale in Willowdale
- homes for sale in King West
- homes for sale in Mimico
- homes for sale in Harbourfront
- homes for sale in Scarborough Town Centre
- homes for sale in Islington-City Centre West
- homes for sale in Bay St. Corridor
- homes for sale in Church St. Corridor
- homes for sale in Yonge and Bloor
- homes for sale in St. Lawrence


