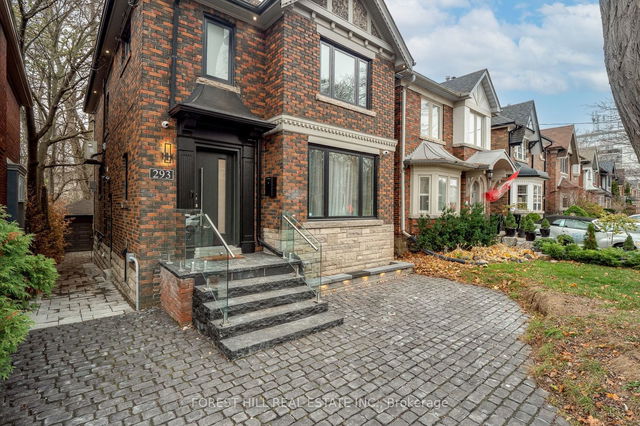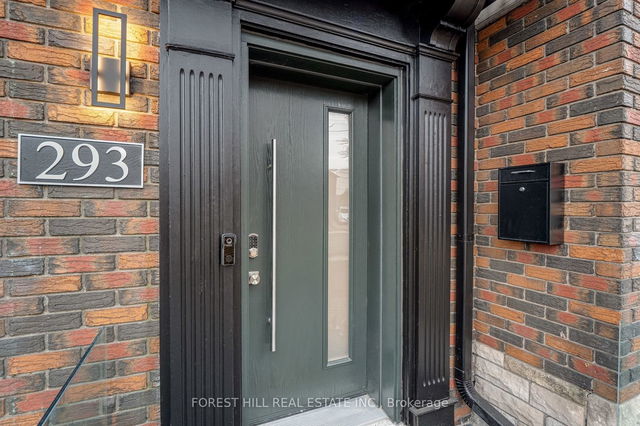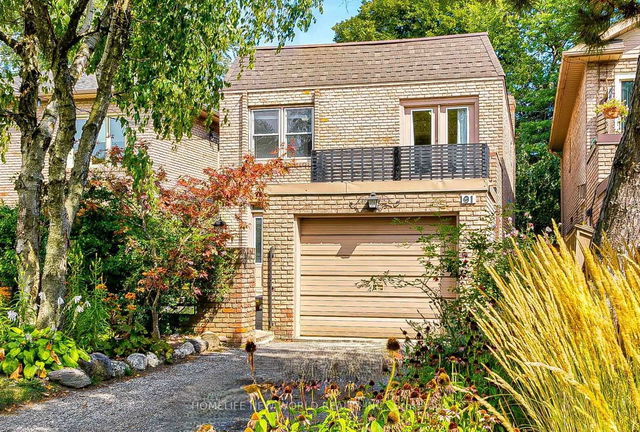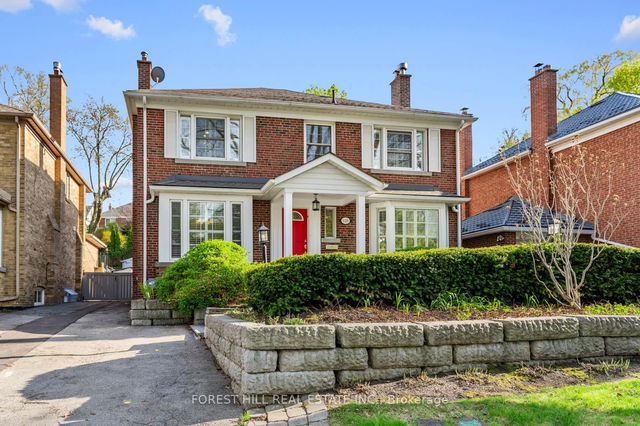293 Chaplin Crescent




About 293 Chaplin Crescent
293 Chaplin Cres is a Toronto detached house which was for sale, near W.Of Avenue Rd. and S. Of Eglinton. It was listed at $3150000 in May 2023 but is no longer available and has been taken off the market (Terminated) on 14th of September 2023.. This detached house has 3+2 beds and 4 bathrooms. 293 Chaplin Cres, Toronto is situated in Forest Hill, with nearby neighbourhoods in Allenby, Chaplin Estates, Forest Hill North and Yonge and Eglinton.
Looking for your next favourite place to eat? There is a lot close to 293 Chaplin Crescent, Toronto, like Hay Sushi, 7 Numbers Restaurant and The Abbot on Eglinton, just to name a few. Grab your morning coffee at The Mad Bean located at 519 Eglinton Avenue W. Groceries can be found at Fresh Harvest Fine Foods which is a short distance away and you'll find Apotheca Compounding Pharmacy a 14-minute walk as well. If you're an outdoor lover, detached house residents of 293 Chaplin Crescent, Toronto are only a 14 minute walk from Oriole Park / Neshama Playground, Cedarvale Park and St. Clements - Yonge Parkette.
Living in this Forest Hill detached house is made easier by access to the TTC. EGLINTON STATION - SOUTHBOUND PLATFORM Subway stop is only a 14 minute walk. There is also CHAPLIN CRES AT RUSSELL HILL RD WEST SIDE BusStop, only steps away, with (Bus) route 14 Glencairn nearby. Access to Allen Rd from 293 Chaplin Crescent is within a few minutes drive, making it easy for those driving to get into and out of the city getting on and off at Lawrence Ave W.
- 4 bedroom houses for sale in Forest Hill
- 2 bedroom houses for sale in Forest Hill
- 3 bed houses for sale in Forest Hill
- Townhouses for sale in Forest Hill
- Semi detached houses for sale in Forest Hill
- Detached houses for sale in Forest Hill
- Houses for sale in Forest Hill
- Cheap houses for sale in Forest Hill
- 3 bedroom semi detached houses in Forest Hill
- 4 bedroom semi detached houses in Forest Hill
- homes for sale in Willowdale
- homes for sale in King West
- homes for sale in Mimico
- homes for sale in Scarborough Town Centre
- homes for sale in Islington-City Centre West
- homes for sale in Harbourfront
- homes for sale in Church St. Corridor
- homes for sale in Yonge and Bloor
- homes for sale in Bay St. Corridor
- homes for sale in Queen West



