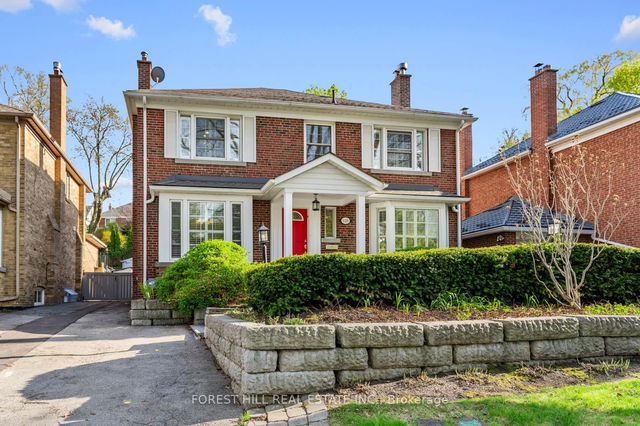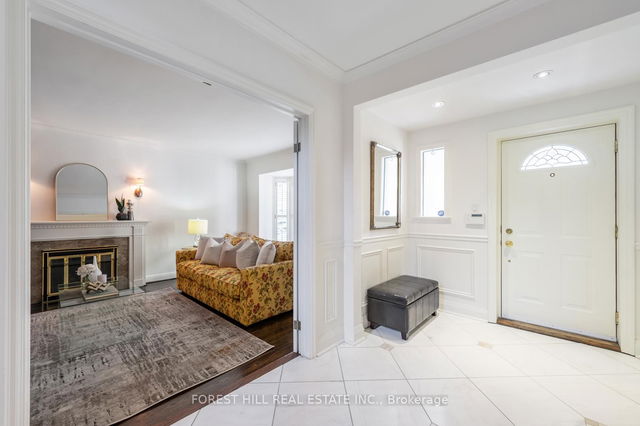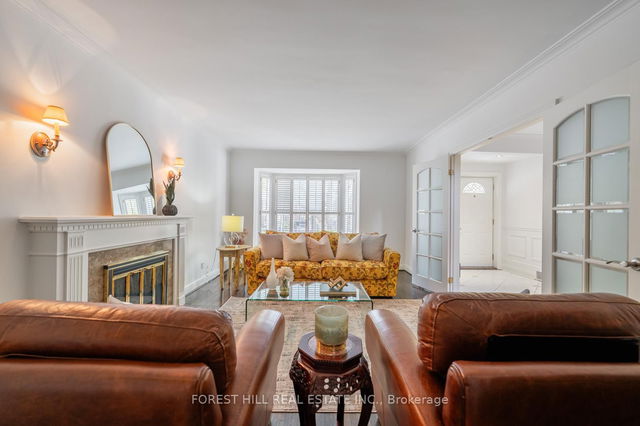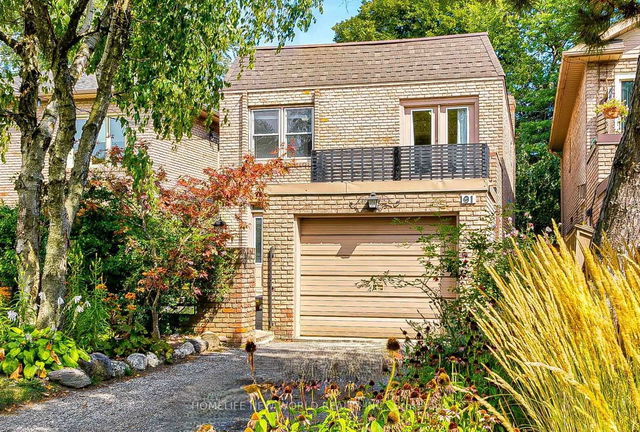| Level | Name | Size | Features |
|---|---|---|---|
Basement | Laundry | 11.9 x 9.0 ft | |
Second | Primary Bedroom | 15.1 x 12.0 ft | |
Main | Dining Room | 15.8 x 12.9 ft |
618 Vesta Drive




About 618 Vesta Drive
618 Vesta Drive is a Toronto detached house for sale. It has been listed at $2775000 since May 2025. This detached house has 3+1 beds, 4 bathrooms and is 2000-2500 sqft. 618 Vesta Drive, Toronto is situated in Forest Hill North, with nearby neighbourhoods in Allenby, Lawrence Bathurst, Forest Hill and Humewood-Cedarvale.
There are a lot of great restaurants around 618 Vesta Dr, Toronto. If you can't start your day without caffeine fear not, your nearby choices include Starbucks. Nearby grocery options: Parkway Fine Foods is a 3-minute walk.
Living in this Forest Hill North detached house is easy. There is also Bathurst St at Vesta Dr Bus Stop, a short walk, with route Bathurst, route Forest Hill, and more nearby. Residents of 618 Vesta Dr also have decent access to Allen Rd, which is within a few minutes drive getting on and off at Lawrence Ave W.
- 4 bedroom houses for sale in Forest Hill North
- 2 bedroom houses for sale in Forest Hill North
- 3 bed houses for sale in Forest Hill North
- Townhouses for sale in Forest Hill North
- Semi detached houses for sale in Forest Hill North
- Detached houses for sale in Forest Hill North
- Houses for sale in Forest Hill North
- Cheap houses for sale in Forest Hill North
- 3 bedroom semi detached houses in Forest Hill North
- 4 bedroom semi detached houses in Forest Hill North
- homes for sale in Willowdale
- homes for sale in King West
- homes for sale in Mimico
- homes for sale in Scarborough Town Centre
- homes for sale in Islington-City Centre West
- homes for sale in Harbourfront
- homes for sale in Church St. Corridor
- homes for sale in Yonge and Bloor
- homes for sale in Bay St. Corridor
- homes for sale in Queen West



