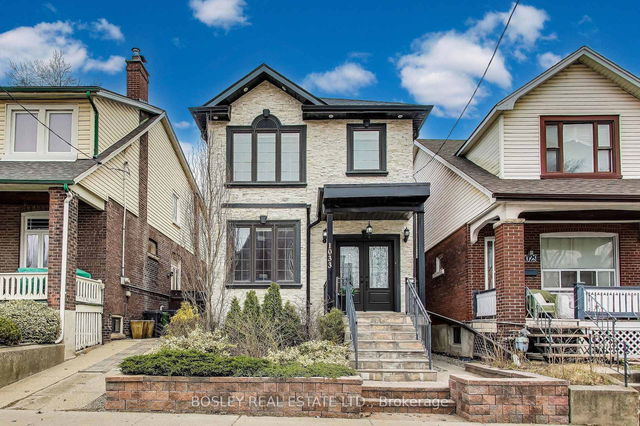Set on a picturesque tree-lined street in the Upper Beaches, this charming 3-storey detached home offers space, character, and convenience in one of the city's most sought-after family neighbourhoods. With legal front pad parking and a 29.29 x 113.15 ft lot, the curb appeal is undeniable, stucco exterior, striking bay windows, and a vibrant red door that warmly welcomes you inside.The main floor features a generous foyer and a bright, inviting living room anchored by a gas fireplace and a bay window that allows the natural light to seep through. Adjacent, the dining room offers beamed ceilings, built-in shelving, and a cozy setting for casual meals. The heart of the home is the expansive renovated eat-in kitchen, where granite counters, custom black cabinetry, and wraparound windows overlook the landscaped garden. Walk-out to a tiered deck and lush yard -ideal for summer entertaining or peaceful mornings with coffee. Upstairs, you will find three well-proportioned bedrooms including a spacious primary with walk-in closet and 3-piece ensuite. A separate study sits next to the third bedroomperfect for working from home or quiet reading. The third floor is a private retreat, offering a fourth bedroom with another ensuite bath and walk-in closet. The finished lower level includes a large recreation room with hardwood floors, a laundry room, and ample storage space. Steps to excellent schools, TTC, Glen Stewart Ravine, and multiple parks. Minutes to the Boardwalk, lake, and waterfront bike trails. This residence is a true blend of city living and nature's calm.







