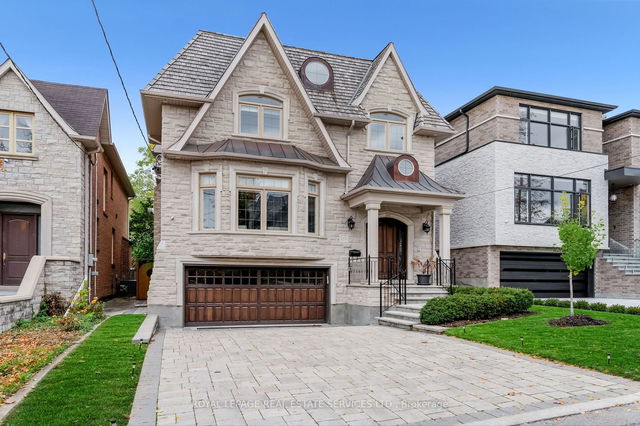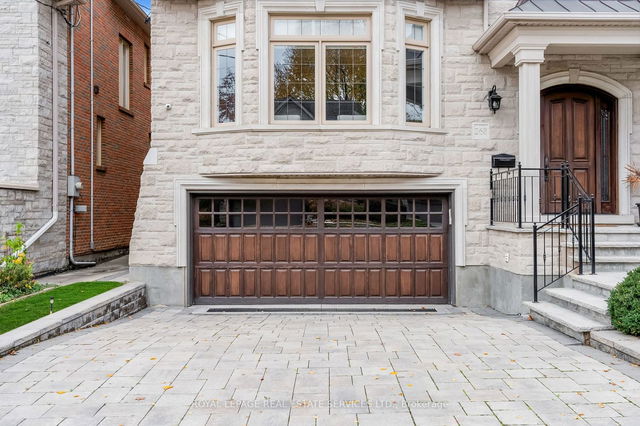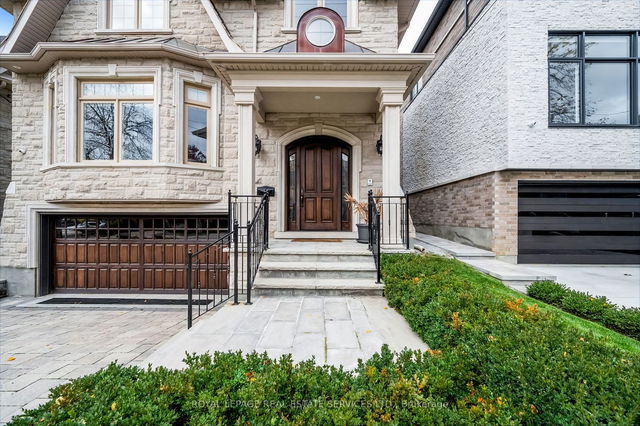268 Joicey Boulevard



About 268 Joicey Boulevard
268 Joicey Blvd, Toronto resides in the Low Density Residential neighbourhood of Ledbury Park. Situated near your area are the neighbourhoods of Ledbury Park, Cricket Club, Armour Heights, and Bedford Park, and the city of North York is also close by.
268 Joicey Blvd, Toronto is only a 5 minute walk from Starbucks for that morning caffeine fix and if you're not in the mood to cook, Aroma Espresso Bar and Thai One On are near this property. Nearby grocery options: Goodbye Gluten is a 3-minute walk. If you're an outdoor lover, property residents of 268 Joicey Blvd, Toronto are only a 17 minute walk from Gwendolen Park, Earl Bales Park and Alexander Muir Memorial Gardens.
If you are reliant on transit, don't fear, 268 Joicey Blvd, Toronto has a TTC BusStop (WILSON AVE AT CLYDE AVE) only a 3 minute walk. It also has (Bus) route 165 Weston Rd. North, (Bus) route 396 Wilson Night Bus, and more close by. YORK MILLS STATION - SOUTHBOUND PLATFORM Subway is also only a 17 minute walk. Access to Hwy 401 from 268 Joicey Blvd is only a 2-minute drive, making it easy for those driving to get into and out of the city getting on and off at Bathurst St.
- 4 bedroom houses for sale in Ledbury Park
- 2 bedroom houses for sale in Ledbury Park
- 3 bed houses for sale in Ledbury Park
- Townhouses for sale in Ledbury Park
- Semi detached houses for sale in Ledbury Park
- Detached houses for sale in Ledbury Park
- Houses for sale in Ledbury Park
- Cheap houses for sale in Ledbury Park
- 3 bedroom semi detached houses in Ledbury Park
- 4 bedroom semi detached houses in Ledbury Park
- homes for sale in Willowdale
- homes for sale in King West
- homes for sale in Mimico
- homes for sale in Scarborough Town Centre
- homes for sale in Islington-City Centre West
- homes for sale in Harbourfront
- homes for sale in Church St. Corridor
- homes for sale in Yonge and Bloor
- homes for sale in Bay St. Corridor
- homes for sale in Queen West