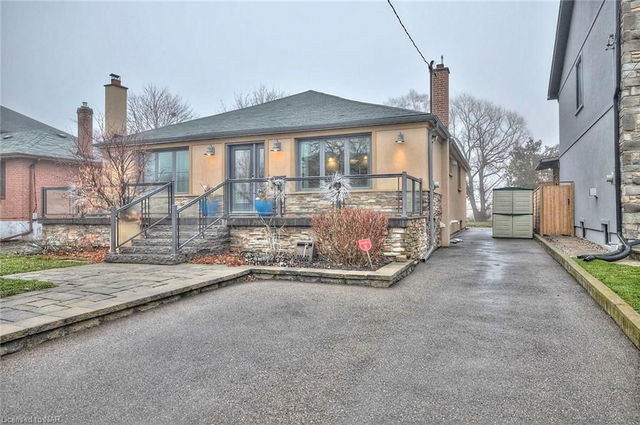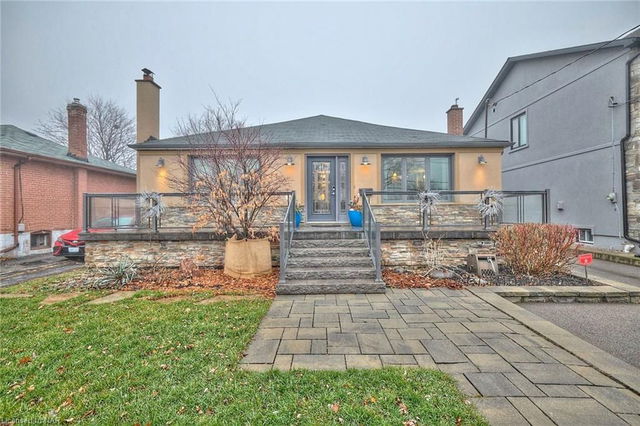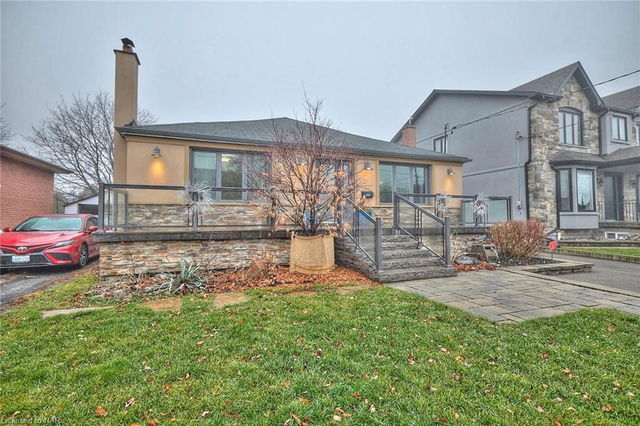255 Reiner Road




About 255 Reiner Road
255 Reiner Road is a North York detached house which was for sale right off Wilson Heights. Listed at $1788888 in January 2023, the listing is no longer available and has been taken off the market (Unavailable). 255 Reiner Road has 2+2 beds and 3 bathrooms. 255 Reiner Road resides in the North York Wilson Heights neighbourhood, and nearby areas include Bathurst Manor, Armour Heights, University Heights and Lawrence Manor.
There are quite a few restaurants to choose from around 255 Reiner Rd, Toronto. Some good places to grab a bite are Pizza Nova and Country Style. Venture a little further for a meal at Le Montmartre French Restaurant, ALAN Shish Kebab or Pho Co Duong. If you love coffee, you're not too far from Tim Hortons located at 680 Sheppard Avenue W. Nearby grocery options: The Grocery Outlet is a 12-minute walk. If you're an outdoor lover, detached house residents of 255 Reiner Rd, Toronto are only an 8 minute walk from Wilson Heights Park, Clanton Park and Ancaster Park.
If you are looking for transit, don't fear, 255 Reiner Rd, Toronto has a TTC BusStop (SHEPPARD AVE WEST AT WILSON HEIGHTS BLVD) only a 3 minute walk. It also has (Bus) route 384 Sheppard West Night Bus, (Bus) route 84 Sheppard West, and more close by. SHEPPARD WEST STATION - SOUTHBOUND PLATFORM Subway is also a 4-minute walk. If you're driving from 255 Reiner Rd, you'll have easy access to the rest of the city by way of Allen Rd as well, which is within a 4-minute drive getting on and off at Wilson Ave.
© 2026 Information Technology Systems Ontario, Inc.
The information provided herein must only be used by consumers that have a bona fide interest in the purchase, sale, or lease of real estate and may not be used for any commercial purpose or any other purpose. Information deemed reliable but not guaranteed.
- 4 bedroom houses for sale in Wilson Heights
- 2 bedroom houses for sale in Wilson Heights
- 3 bed houses for sale in Wilson Heights
- Townhouses for sale in Wilson Heights
- Semi detached houses for sale in Wilson Heights
- Detached houses for sale in Wilson Heights
- Houses for sale in Wilson Heights
- Cheap houses for sale in Wilson Heights
- 3 bedroom semi detached houses in Wilson Heights
- 4 bedroom semi detached houses in Wilson Heights
- homes for sale in Willowdale
- homes for sale in King West
- homes for sale in Mimico
- homes for sale in Scarborough Town Centre
- homes for sale in Harbourfront
- homes for sale in Islington-City Centre West
- homes for sale in Newtonbrook
- homes for sale in L'amoreaux
- homes for sale in Bayview Village
- homes for sale in Church St. Corridor
- There are no active MLS listings right now. Please check back soon!