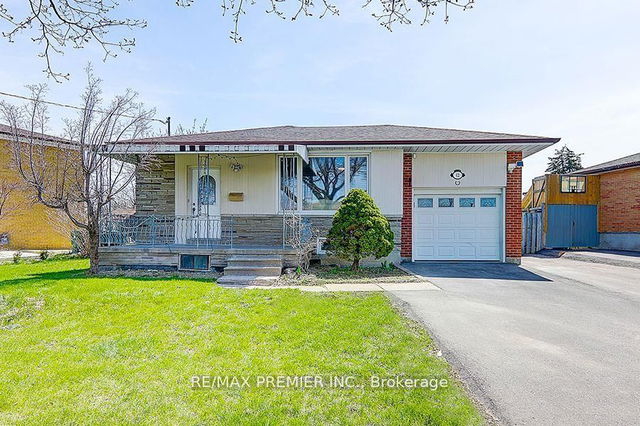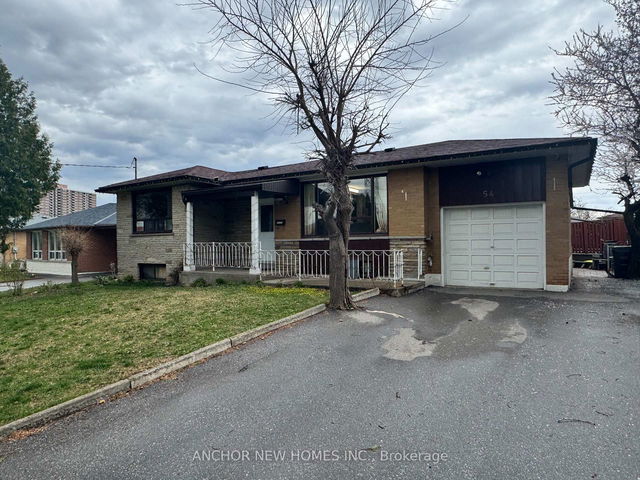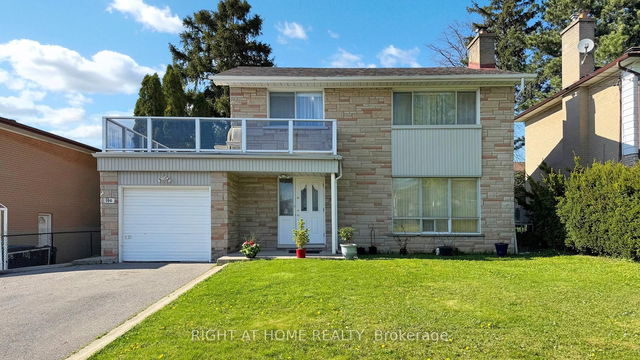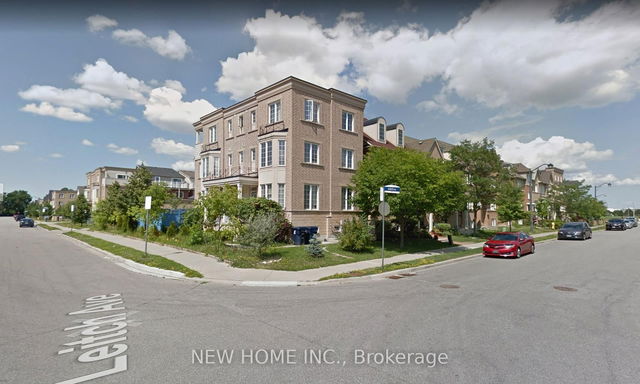241 Derrydown Road
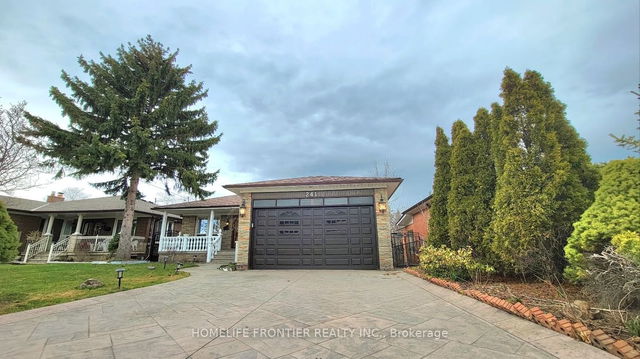
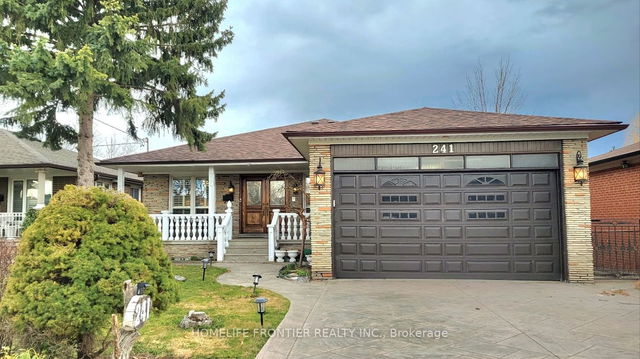
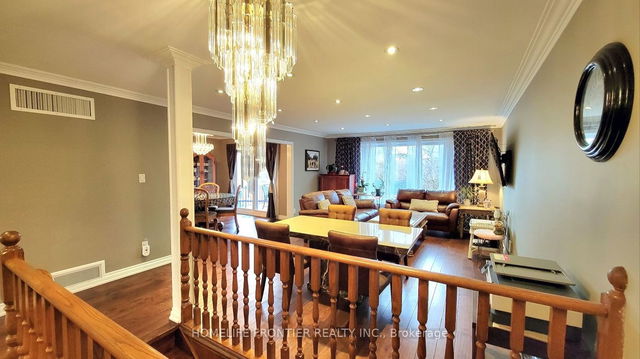

About 241 Derrydown Road
241 Derrydown Rd is a North York detached house which was for sale, near Keele And Finch. It was listed at $1525000 in May 2023 but is no longer available and has been taken off the market (Terminated) on 13th of June 2023.. This detached house has 3+1 beds and 3 bathrooms. 241 Derrydown Rd resides in the North York University Heights neighbourhood, and nearby areas include Jane and Finch, York University Heights, Downsview and Emery.
241 Derrydown Rd, Toronto is a 5-minute walk from Tim Hortons for that morning caffeine fix and if you're not in the mood to cook, OBCuisine and Four Winds Chinese Restaurant are near this detached house. Groceries can be found at Your Community Grocer which is only a 7 minute walk and you'll find Pharma D Drugs only an 8 minute walk as well. Love being outside? Look no further than Grandravine Park, Northwood Park or Downsview Park, which are only steps away from 241 Derrydown Rd, Toronto.
If you are looking for transit, don't fear, 241 Derrydown Rd, Toronto has a TTC BusStop (1685 FINCH AVE WEST (ST WILFREDS SCHOOL)) not far. It also has (Bus) route 336 Finch West Night Bus, and (Bus) route 36 Finch West close by. FINCH WEST STATION - NORTHBOUND PLATFORM Subway is also a 12-minute walk. If you're driving from 241 Derrydown Rd, you'll have decent access to the rest of the city by way of Hwy 400 as well, which is within a few minutes drive using Finch Ave W ramps.
- 4 bedroom houses for sale in University Heights
- 2 bedroom houses for sale in University Heights
- 3 bed houses for sale in University Heights
- Townhouses for sale in University Heights
- Semi detached houses for sale in University Heights
- Detached houses for sale in University Heights
- Houses for sale in University Heights
- Cheap houses for sale in University Heights
- 3 bedroom semi detached houses in University Heights
- 4 bedroom semi detached houses in University Heights
- homes for sale in Willowdale
- homes for sale in King West
- homes for sale in Mimico
- homes for sale in Scarborough Town Centre
- homes for sale in Islington-City Centre West
- homes for sale in Harbourfront
- homes for sale in Church St. Corridor
- homes for sale in Yonge and Bloor
- homes for sale in Bay St. Corridor
- homes for sale in Queen West
