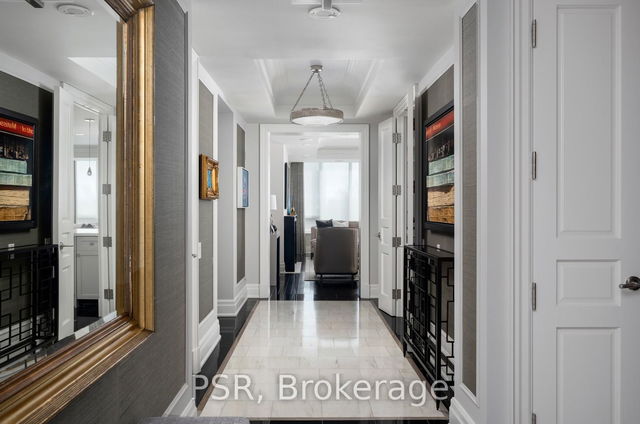| Name | Size | Features |
|---|---|---|
Primary Bedroom | 17.9 x 12.6 ft | Hardwood Floor, Double Closet, Open Concept |
Kitchen | 19.9 x 9.5 ft | Hardwood Floor, Combined W/Dining, Fireplace |
Bedroom 2 | 17.5 x 10.9 ft | Hardwood Floor, Open Concept, W/O To Sunroom |
1002 - 240 Heath Street




About 1002 - 240 Heath Street
1002 - 240 Heath Street is a York condo for sale. It has been listed at $2279900 since January 2025. This 1745 sqft condo unit has 2 beds and 2 bathrooms. 1002 - 240 Heath Street, York is situated in Forest Hill, with nearby neighbourhoods in Casa Loma, Humewood-Cedarvale, Hillcrest | Bracondale Hill and Deer Park.
There are a lot of great restaurants around 240 Heath St W, Toronto. If you can't start your day without caffeine fear not, your nearby choices include Second Cup. For groceries there is What A Bagel which is not far.
Transit riders take note, 240 Heath St W, Toronto is nearby to the closest public transit Bus Stop (Spadina Rd at Heath St West) with route Forest Hill. For drivers, the closest highway is Allen Rd and is within a 8-minute drive from 240 Heath St W, making it easier to get into and out of the city using Lawrence Ave W ramps.
- 4 bedroom houses for sale in Forest Hill
- 2 bedroom houses for sale in Forest Hill
- 3 bed houses for sale in Forest Hill
- Townhouses for sale in Forest Hill
- Semi detached houses for sale in Forest Hill
- Detached houses for sale in Forest Hill
- Houses for sale in Forest Hill
- Cheap houses for sale in Forest Hill
- 3 bedroom semi detached houses in Forest Hill
- 4 bedroom semi detached houses in Forest Hill
- homes for sale in Willowdale
- homes for sale in King West
- homes for sale in Mimico
- homes for sale in Harbourfront
- homes for sale in Scarborough Town Centre
- homes for sale in Islington-City Centre West
- homes for sale in Bay St. Corridor
- homes for sale in Church St. Corridor
- homes for sale in Yonge and Bloor
- homes for sale in St. Lawrence



