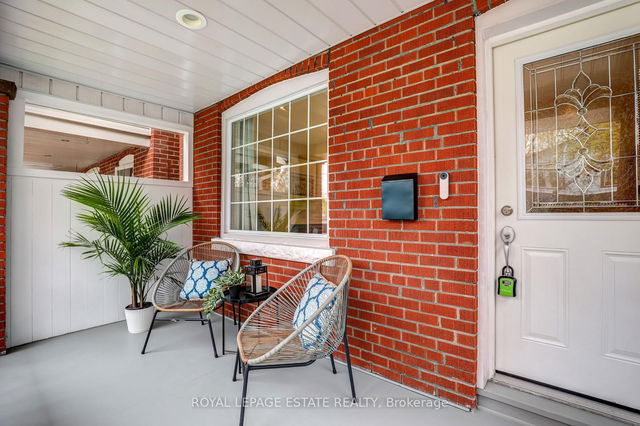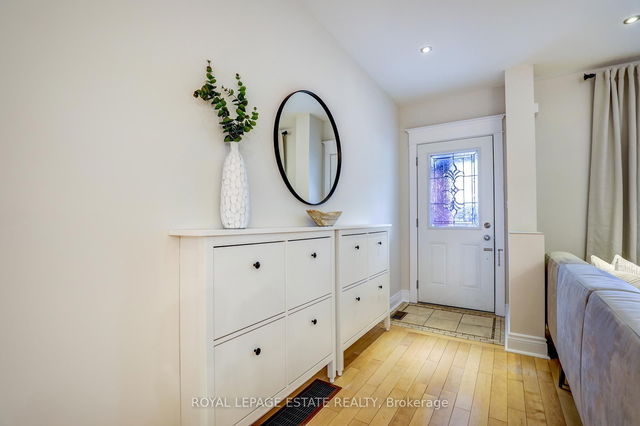| Level | Name | Size | Features |
|---|---|---|---|
Main | Mud Room | 8.9 x 7.9 ft | |
Main | Living Room | 24.3 x 14.8 ft | |
Second | Primary Bedroom | 15.4 x 13.5 ft |
231 Bingham Avenue




About 231 Bingham Avenue
231 Bingham Avenue is a Toronto detached house for sale. It was listed at $1499000 in May 2025 and has 3+1 beds and 2 bathrooms. Situated in Toronto's Upper Beaches | Woodbine Corridor neighbourhood, Main & Danforth / Danforth Village, Birch Cliff, The Beach and Oakridge are nearby neighbourhoods.
231 Bingham Ave, Toronto is not far from Tim Hortons for that morning caffeine fix and if you're not in the mood to cook, McDonald's, Little Caesars and The Coupe Collective are near this detached house. For groceries there is FreshCo which is a 3-minute walk.
For those residents of 231 Bingham Ave, Toronto without a car, you can get around quite easily. The closest transit stop is a Bus Stop (Victoria Park Ave at Swanwick Ave) and is only steps away connecting you to Toronto's public transit service. It also has route Kingston Road, route Coxwell Night Bus, and more nearby. If you need to get on the highway often from 231 Bingham Ave, Don Valley Parkway and Don Mills Rd has both on and off ramps and is within a 9-minute drive.
- 4 bedroom houses for sale in Upper Beaches | Woodbine Corridor
- 2 bedroom houses for sale in Upper Beaches | Woodbine Corridor
- 3 bed houses for sale in Upper Beaches | Woodbine Corridor
- Townhouses for sale in Upper Beaches | Woodbine Corridor
- Semi detached houses for sale in Upper Beaches | Woodbine Corridor
- Detached houses for sale in Upper Beaches | Woodbine Corridor
- Houses for sale in Upper Beaches | Woodbine Corridor
- Cheap houses for sale in Upper Beaches | Woodbine Corridor
- 3 bedroom semi detached houses in Upper Beaches | Woodbine Corridor
- 4 bedroom semi detached houses in Upper Beaches | Woodbine Corridor
- homes for sale in Willowdale
- homes for sale in King West
- homes for sale in Mimico
- homes for sale in Scarborough Town Centre
- homes for sale in Islington-City Centre West
- homes for sale in Harbourfront
- homes for sale in Church St. Corridor
- homes for sale in Yonge and Bloor
- homes for sale in Bay St. Corridor
- homes for sale in Queen West



