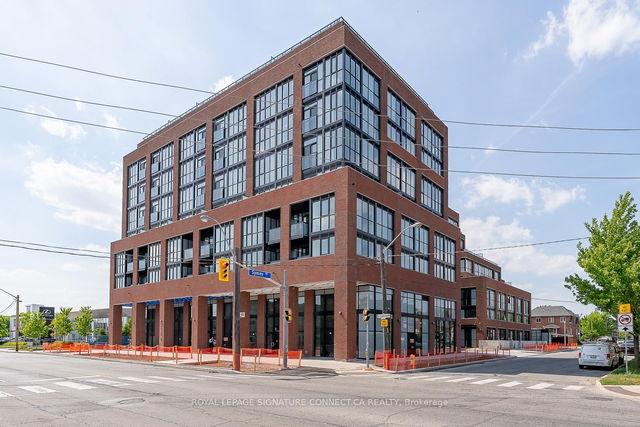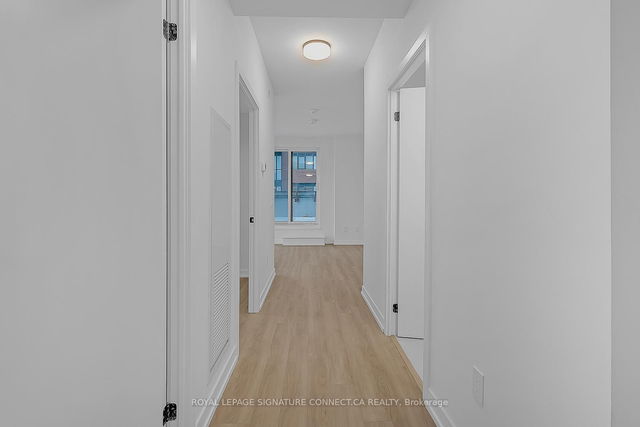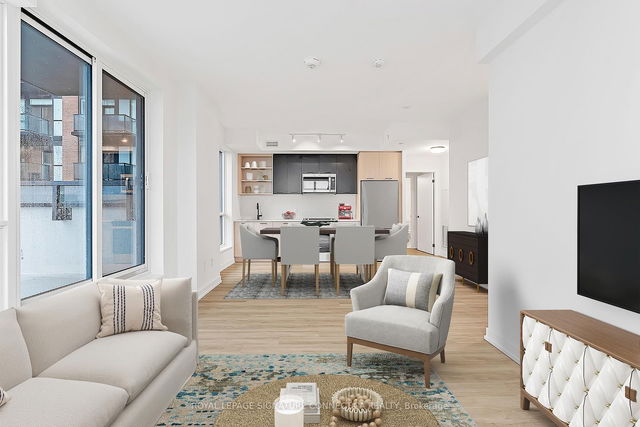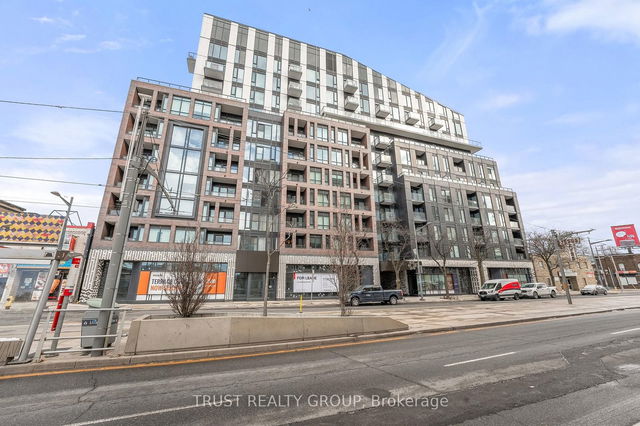| Name | Size | Features |
|---|---|---|
Bedroom | 9.1 x 8.0 ft | |
Bedroom | 9.1 x 8.6 ft | |
Dining Room | 25.0 x 10.9 ft |
419 - 2300 St. Clair Avenue




About 419 - 2300 St. Clair Avenue
419 - 2300 St. Clair Avenue is a Toronto condo for sale. It was listed at $884800 in April 2025 and has 3 beds and 2 bathrooms. 419 - 2300 St. Clair Avenue resides in the Toronto Rockcliffe-Smythe neighbourhood, and nearby areas include The Junction, Runnymede, Carleton Village and Bloor West Village.
Looking for your next favourite place to eat? There is a lot close to 2300 St Clair Ave W, Toronto.Grab your morning coffee at Country Style located at 2460 St Clair Ave W. Nearby grocery options: Metro is a 3-minute walk.
For those residents of 2300 St Clair Ave W, Toronto without a car, you can get around quite easily. The closest transit stop is a Bus Stop (St Clair Ave West at Cobalt Ave) and is only steps away connecting you to Toronto's public transit service. It also has route Stockyards, and route St.clair-junction Night Bus nearby.
- 4 bedroom houses for sale in Rockcliffe-Smythe
- 2 bedroom houses for sale in Rockcliffe-Smythe
- 3 bed houses for sale in Rockcliffe-Smythe
- Townhouses for sale in Rockcliffe-Smythe
- Semi detached houses for sale in Rockcliffe-Smythe
- Detached houses for sale in Rockcliffe-Smythe
- Houses for sale in Rockcliffe-Smythe
- Cheap houses for sale in Rockcliffe-Smythe
- 3 bedroom semi detached houses in Rockcliffe-Smythe
- 4 bedroom semi detached houses in Rockcliffe-Smythe
- homes for sale in Willowdale
- homes for sale in King West
- homes for sale in Mimico
- homes for sale in Harbourfront
- homes for sale in Scarborough Town Centre
- homes for sale in Islington-City Centre West
- homes for sale in Bay St. Corridor
- homes for sale in Church St. Corridor
- homes for sale in Yonge and Bloor
- homes for sale in St. Lawrence



