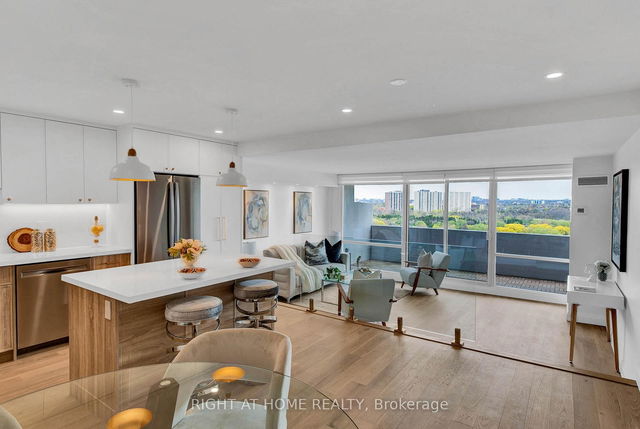| Name | Size | Features |
|---|---|---|
Dining Room | 14.4 x 17.3 ft | |
Laundry | 5.7 x 5.4 ft | |
Kitchen | 14.4 x 17.3 ft |
601 - 240 Scarlett Road




About 601 - 240 Scarlett Road
601 - 240 Scarlett Road is a York condo for sale. It was listed at $856000 in March 2025 and has 2 beds and 2 bathrooms. 601 - 240 Scarlett Road, York is situated in Rockcliffe-Smythe, with nearby neighbourhoods in Edenbridge- Humber Valley, Lambton, Humber Heights and Runnymede.
Some good places to grab a bite are New Orleans Seafood & Steakhouse, Island Breeze Restaurant or Subway. Venture a little further for a meal at one of Rockcliffe-Smythe neighbourhood's restaurants. If you love coffee, you're not too far from Tim Hortons located at 280 Scarlett Rd. For grabbing your groceries, Jadranka Pastries is not far.
If you are looking for transit, don't fear, 240 Scarlett Rd, Toronto has a public transit Bus Stop (Scarlett Rd at East Dr) not far. It also has route Scarlett Rd. close by. For drivers at 240 Scarlett Rd, it might be easier to get around the city getting on or off Hwy 400 and Jane St, which is within a few minutes drive.
- 4 bedroom houses for sale in Rockcliffe-Smythe
- 2 bedroom houses for sale in Rockcliffe-Smythe
- 3 bed houses for sale in Rockcliffe-Smythe
- Townhouses for sale in Rockcliffe-Smythe
- Semi detached houses for sale in Rockcliffe-Smythe
- Detached houses for sale in Rockcliffe-Smythe
- Houses for sale in Rockcliffe-Smythe
- Cheap houses for sale in Rockcliffe-Smythe
- 3 bedroom semi detached houses in Rockcliffe-Smythe
- 4 bedroom semi detached houses in Rockcliffe-Smythe
- homes for sale in Willowdale
- homes for sale in King West
- homes for sale in Mimico
- homes for sale in Scarborough Town Centre
- homes for sale in Islington-City Centre West
- homes for sale in Harbourfront
- homes for sale in Church St. Corridor
- homes for sale in Yonge and Bloor
- homes for sale in Queen West
- homes for sale in St. Lawrence



