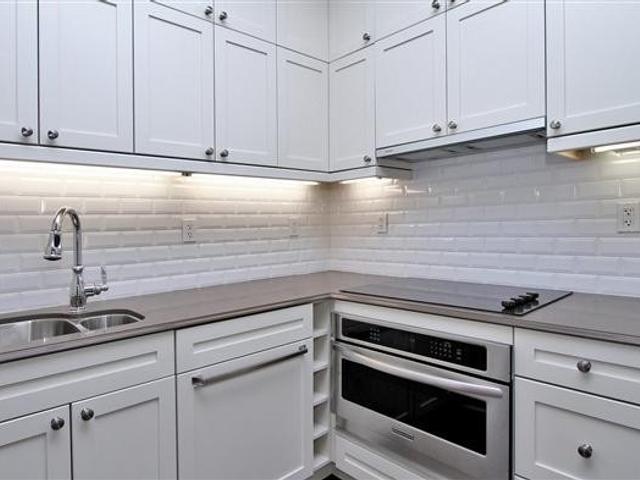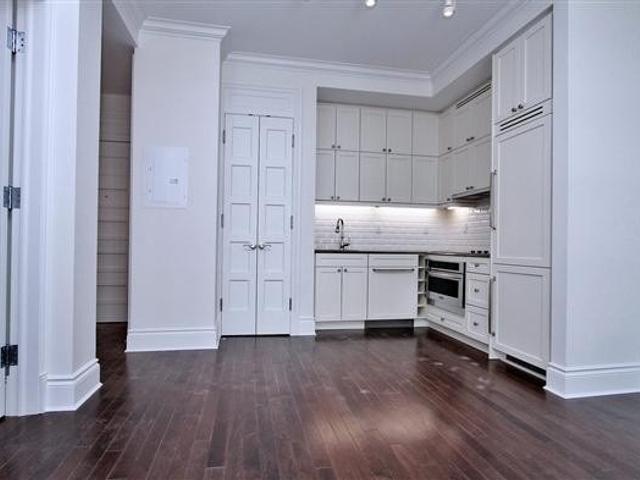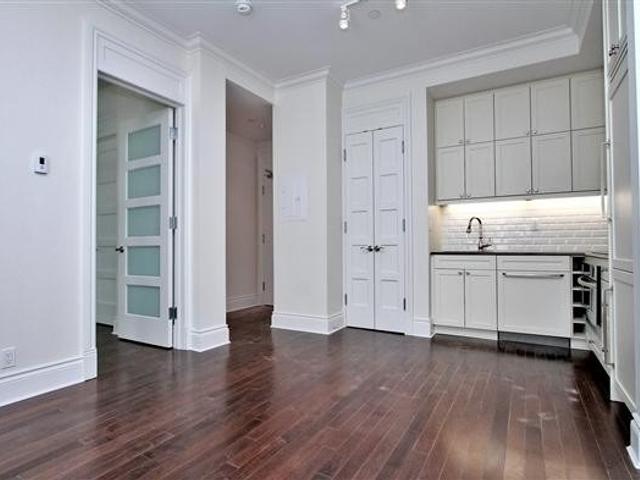EXTRAS: Integrated Fridge, Freezer, Dishwasher, & Range Hood. Stainless Steel Wall Combination Microwave/Convention Oven. Stacked Washer& Dryer. Hotel Amenities At Disposal Of Residences Include: Concierge, Fitness Club, Valet Parking Service.
| Name | Size | Features |
|---|---|---|
Foyer | 5.0 x 7.0 ft | Hardwood Floor, Crown Moulding, W/I Closet |
Living | 13.1 x 8.0 ft | Hardwood Floor, Combined W/Dining, Large Window |
Dining | 13.1 x 26.3 ft | Hardwood Floor, Combined W/Living, Large Window |







