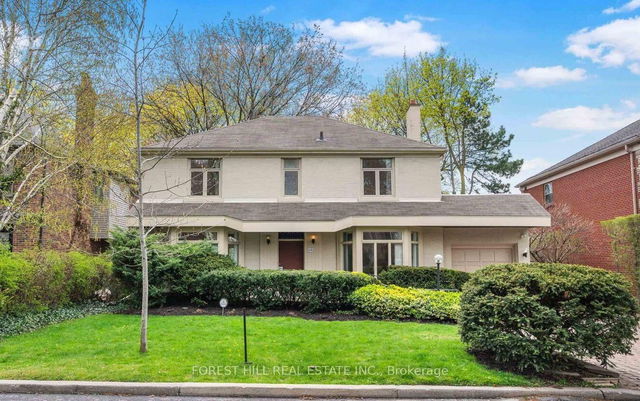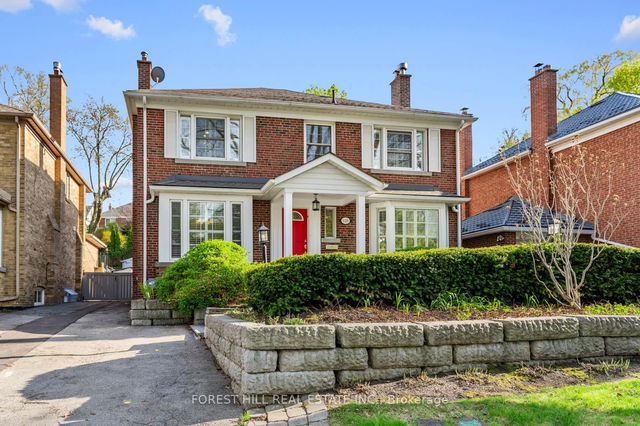22 Hilltop Road




About 22 Hilltop Road
22 Hilltop Rd is a Toronto detached house which was for sale right off Eglinton Ave W and Bathurst St. Asking $3199900, it was listed in June 2023, but is no longer available and has been taken off the market (Sold) on 16th of June 2023.. This detached house has 4+1 beds and 4 bathrooms. 22 Hilltop Rd, Toronto is situated in Forest Hill North, with nearby neighbourhoods in Humewood-Cedarvale, Allenby, Lawrence Bathurst and Forest Hill.
Recommended nearby places to eat around 22 Hilltop Rd, Toronto are Bi Bim Bap, Marron Bistro and Simon's Sushi. If you can't start your day without caffeine fear not, your nearby choices include Starbucks. Groceries can be found at Parkway Fine Foods which is a short distance away and you'll find Total Health Pharmacy only a 3 minute walk as well. If you're an outdoor lover, detached house residents of 22 Hilltop Rd, Toronto are only a 10 minute walk from Cedarvale Park, Fairbank Memorial Park and Humewood Park.
If you are reliant on transit, don't fear, 22 Hilltop Rd, Toronto has a TTC BusStop (EGLINTON AVE WEST AT HILLTOP RD) a short walk. It also has (Bus) route 32 Eglinton West, and (Bus) route 332 Eglinton West Night Bus close by. EGLINTON WEST STATION - NORTHBOUND PLATFORM Subway is also a 6-minute walk. For drivers at 22 Hilltop Rd, it might be easier to get around the city getting on or off Allen Rd and Lawrence Ave W, which is within a few minutes drive.
- 4 bedroom houses for sale in Forest Hill North
- 2 bedroom houses for sale in Forest Hill North
- 3 bed houses for sale in Forest Hill North
- Townhouses for sale in Forest Hill North
- Semi detached houses for sale in Forest Hill North
- Detached houses for sale in Forest Hill North
- Houses for sale in Forest Hill North
- Cheap houses for sale in Forest Hill North
- 3 bedroom semi detached houses in Forest Hill North
- 4 bedroom semi detached houses in Forest Hill North
- homes for sale in Willowdale
- homes for sale in King West
- homes for sale in Mimico
- homes for sale in Scarborough Town Centre
- homes for sale in Islington-City Centre West
- homes for sale in Harbourfront
- homes for sale in Church St. Corridor
- homes for sale in Yonge and Bloor
- homes for sale in Bay St. Corridor
- homes for sale in Queen West



