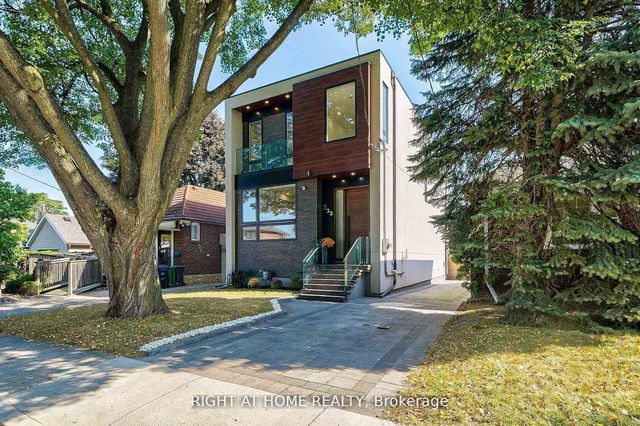| Level | Name | Size | Features |
|---|---|---|---|
Second | Primary Bedroom | 16.5 x 16.2 ft | |
Main | Dining Room | 24.8 x 14.7 ft | |
Main | Foyer | 11.4 x 5.1 ft |

About 211 Woodycrest Avenue
211 Woodycrest Avenue is an East York detached house for sale. 211 Woodycrest Avenue has an asking price of $2599000, and has been on the market since April 2025. This detached house has 4+1 beds, 5 bathrooms and is 2000-2500 sqft. 211 Woodycrest Avenue, East York is situated in East York, with nearby neighbourhoods in Todmorden Village, Playter Estates, The Pocket and Blake-Jones.
There are a lot of great restaurants around 211 Woodycrest Ave, Toronto. If you can't start your day without caffeine fear not, your nearby choices include Eastside Coffee & Bar. For groceries there is Danish Pastry Shop which is not far.
Living in this East York detached house is easy. There is also Mortimer Ave at Woodycrest Ave Bus Stop, a short distance away, with route Mortimer nearby. Residents of 211 Woodycrest Ave also have easy access to Don Valley Parkway, which is within a 4-minute drive using Don Mills Rd ramps.
- 4 bedroom houses for sale in East York
- 2 bedroom houses for sale in East York
- 3 bed houses for sale in East York
- Townhouses for sale in East York
- Semi detached houses for sale in East York
- Detached houses for sale in East York
- Houses for sale in East York
- Cheap houses for sale in East York
- 3 bedroom semi detached houses in East York
- 4 bedroom semi detached houses in East York
- homes for sale in Willowdale
- homes for sale in King West
- homes for sale in Mimico
- homes for sale in Scarborough Town Centre
- homes for sale in Islington-City Centre West
- homes for sale in Harbourfront
- homes for sale in Church St. Corridor
- homes for sale in Yonge and Bloor
- homes for sale in Queen West
- homes for sale in St. Lawrence






