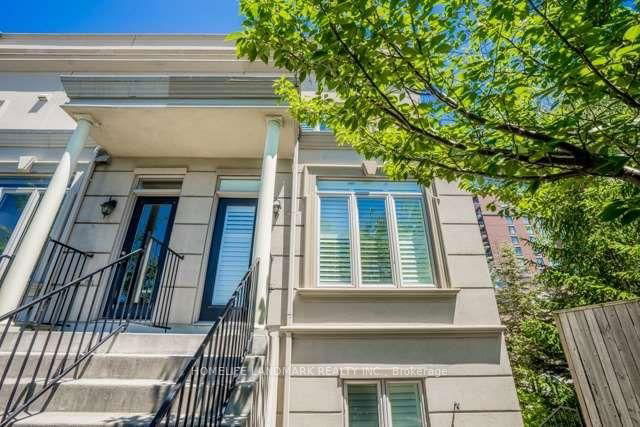Best value on The Donway! Welcome to this next-level executive townhome in the heart of Don Mills, crafted by Mattamy Homes. Spanning three beautifully designed levels, this urban residence redefines flexible living. Step into a ground-level family room that's perfect for movie nights, a home office, or a personal gym with its own walk-in closet and direct access to a private 2-car garage. Upstairs, the open-concept second floor brings serious wow factor. A massive living area flows seamlessly into a chic dining space and an oversized balcony. The modern kitchen is built for entertaining, featuring a gas range, stainless steel appliances, and a stylish centre island that's made for morning coffee or weekend cocktails. The primary retreat is a vibe: Juliette balcony, walk-in closet, and a sleek 3-piece ensuite that feels like a boutique hotel. Just when you think you've seen it all, head up to the rooftop terrace. Sun-soaked, oversized, and totally private. Whether it's rooftop yoga, summer dinners, or just lounging under the stars, this is where your best moments will happen!







